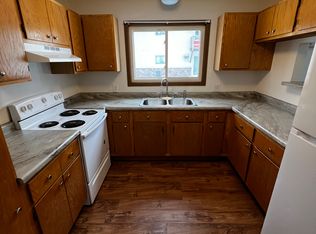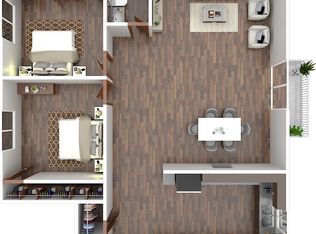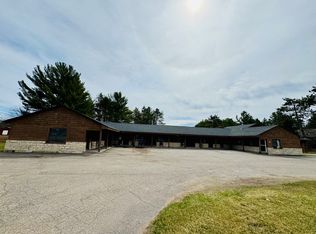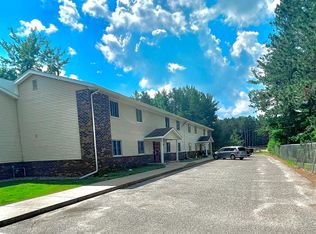Terrific privacy!! This 4 bedroom, 3 bath log sided home has over 1975' of frontage on two lakes, Little Muskie Lake and Seed Lake. It sits on a 27 acre isthmus between the lakes. It is heavily wooded and has a great private drive. The home offers over 3600 sq. ft. of living space and features a stunning great room with a high efficiency stone fireplace, floor-to-ceiling windows, lovely hardwood floors, built-ins and wood ceilings. There is a huge master bedroom in the upper level and another master bedroom on the main floor. There is a large family room in the lower level along with 2 more bedrooms. The kitchen is an open concept design that opens to a huge dining room; perfect for when guests arrive! There are two garages, one attached and one detached. An outside wood stove is also included to help keep energy costs low. You cannot see your neighbors at all and the one lake (Little Muskie) has only one other owner! It is truly a stunning home and priced $30K below market value!
This property is off market, which means it's not currently listed for sale or rent on Zillow. This may be different from what's available on other websites or public sources.



