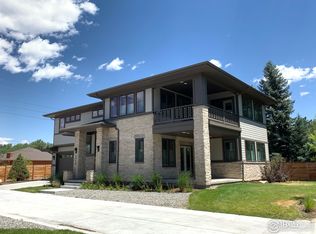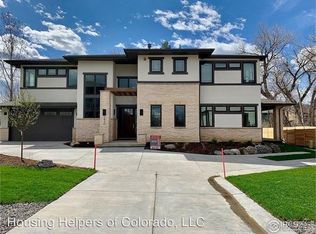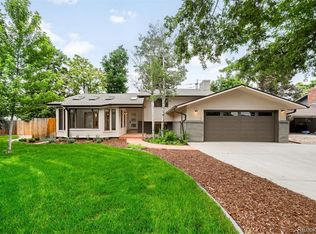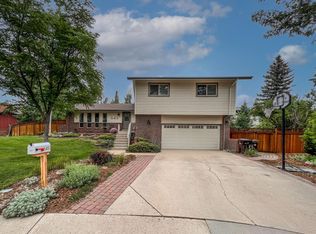Sold for $1,325,000 on 06/06/25
$1,325,000
5420 Baseline Road, Boulder, CO 80303
3beds
2,696sqft
Single Family Residence
Built in 2018
7,744 Square Feet Lot
$1,311,600 Zestimate®
$491/sqft
$4,816 Estimated rent
Home value
$1,311,600
$1.22M - $1.40M
$4,816/mo
Zestimate® history
Loading...
Owner options
Explore your selling options
What's special
Prepare to be amazed! Check out this centrally located, stunning 3 bed, 4 bath residence now for sale in Dry Creek Meadows, walking distance to East Boulder Community Park and with easy highway access. A charming facade w/stone accents, low-care landscape, and a 2 car garage are just the beginning. Inside you will find a spacious, open living area featuring elegant wood flooring, custom palette & wallpaper, and a fireplace to keep you warm during the winter months featuring a brand new custom stone fireplace wall and mantle. The eat-in kitchen is equipped w/painted cabinetry, a walk-in pantry, marble counters, new designer pendant lighting, tile backsplash, stainless steel appliances, and a sizable dining area. The island is fully custom replete with reclaimed wood. You can enjoy mountain views while doing the dishes! Continue upstairs to discover a cozy lofted den, where you can spend quality time with family. The primary bedroom showcases direct balcony access, a walk-in closet, and a private ensuite bath with custom dual vanities. Don't forget about the bonus space adjacent to the kitchen, also perfect for an office! Then there's the mulched backyard with a covered patio and extended paver seating area; this home has it all!
Zillow last checked: 8 hours ago
Listing updated: June 06, 2025 at 12:04pm
Listed by:
The Dixon Group 719-399-0023 Contracts@dgdenver.com,
Keller Williams Trilogy,
Alex Wolff 917-232-9875,
Keller Williams Trilogy
Bought with:
Chally Wiener, 100038291
Compass - Boulder
Source: REcolorado,MLS#: 2123749
Facts & features
Interior
Bedrooms & bathrooms
- Bedrooms: 3
- Bathrooms: 4
- Full bathrooms: 3
- 1/2 bathrooms: 1
- Main level bathrooms: 1
Primary bedroom
- Description: Outdoor Access
- Level: Upper
- Area: 247 Square Feet
- Dimensions: 13 x 19
Bedroom
- Description: With Bath
- Level: Upper
- Area: 165 Square Feet
- Dimensions: 15 x 11
Bedroom
- Description: Wallpaper
- Level: Upper
- Area: 176 Square Feet
- Dimensions: 16 x 11
Primary bathroom
- Description: Dual Vanities
- Level: Upper
Bathroom
- Description: Powder Room
- Level: Main
Bathroom
- Description: Shower/Tub Combo
- Level: Upper
Bathroom
- Description: Shower/Tub Combo
- Level: Upper
Dining room
- Description: Eat-In Kitchen
- Level: Main
- Area: 144 Square Feet
- Dimensions: 9 x 16
Family room
- Description: Wood-Look Flooring
- Level: Upper
- Area: 168 Square Feet
- Dimensions: 12 x 14
Kitchen
- Description: Marble Counters
- Level: Main
- Area: 216 Square Feet
- Dimensions: 12 x 18
Laundry
- Description: Laundry Room
- Level: Upper
- Area: 84 Square Feet
- Dimensions: 7 x 12
Living room
- Description: Fireplace
- Level: Main
- Area: 323 Square Feet
- Dimensions: 17 x 19
Office
- Description: Carpeted
- Level: Main
- Area: 72 Square Feet
- Dimensions: 8 x 9
Heating
- Forced Air, Natural Gas
Cooling
- Central Air
Appliances
- Included: Cooktop, Dishwasher, Disposal, Dryer, Microwave, Range, Refrigerator, Washer
- Laundry: In Unit
Features
- Built-in Features, Ceiling Fan(s), Eat-in Kitchen, Entrance Foyer, High Speed Internet, Kitchen Island, Marble Counters, Open Floorplan, Pantry, Primary Suite, Smart Thermostat, Walk-In Closet(s)
- Flooring: Carpet, Tile, Wood
- Windows: Double Pane Windows, Window Coverings
- Has basement: No
- Number of fireplaces: 1
- Fireplace features: Living Room
- Common walls with other units/homes: No One Above
Interior area
- Total structure area: 2,696
- Total interior livable area: 2,696 sqft
- Finished area above ground: 2,696
Property
Parking
- Total spaces: 5
- Parking features: Garage - Attached
- Attached garage spaces: 2
- Details: Off Street Spaces: 3
Features
- Levels: Two
- Stories: 2
- Patio & porch: Covered, Patio
- Exterior features: Balcony, Rain Gutters
- Fencing: Full
- Has view: Yes
- View description: Mountain(s)
Lot
- Size: 7,744 sqft
- Features: Sprinklers In Front
- Residential vegetation: Brush, Grassed
Details
- Parcel number: R0511904
- Zoning: RES
- Special conditions: Standard
Construction
Type & style
- Home type: SingleFamily
- Architectural style: Contemporary
- Property subtype: Single Family Residence
- Attached to another structure: Yes
Materials
- Frame, Stone, Wood Siding
- Roof: Composition
Condition
- Year built: 2018
Utilities & green energy
- Sewer: Public Sewer
- Water: Public
- Utilities for property: Cable Available, Natural Gas Available, Phone Available
Community & neighborhood
Security
- Security features: Smoke Detector(s), Water Leak/Flood Alarm
Location
- Region: Boulder
- Subdivision: Dry Creek Meadows
Other
Other facts
- Listing terms: Cash,Conventional
- Ownership: Individual
- Road surface type: Paved
Price history
| Date | Event | Price |
|---|---|---|
| 6/6/2025 | Sold | $1,325,000$491/sqft |
Source: | ||
| 5/11/2025 | Pending sale | $1,325,000$491/sqft |
Source: | ||
| 4/9/2025 | Price change | $1,325,000-13.1%$491/sqft |
Source: | ||
| 3/18/2025 | Listed for sale | $1,525,000+0.1%$566/sqft |
Source: | ||
| 4/20/2022 | Sold | $1,524,000+3.3%$565/sqft |
Source: | ||
Public tax history
| Year | Property taxes | Tax assessment |
|---|---|---|
| 2025 | $7,719 +1.8% | $79,494 -12.3% |
| 2024 | $7,582 +22.2% | $90,618 -1% |
| 2023 | $6,206 +4.8% | $91,497 +38.6% |
Find assessor info on the county website
Neighborhood: Keewaydin East
Nearby schools
GreatSchools rating
- 9/10Eisenhower Elementary SchoolGrades: K-5Distance: 0.7 mi
- 5/10Manhattan Middle School Of The Arts And AcademicsGrades: 6-8Distance: 0.4 mi
- 10/10Fairview High SchoolGrades: 9-12Distance: 2.1 mi
Schools provided by the listing agent
- Elementary: Eisenhower
- Middle: Manhattan
- High: Fairview
- District: Boulder Valley RE 2
Source: REcolorado. This data may not be complete. We recommend contacting the local school district to confirm school assignments for this home.
Get a cash offer in 3 minutes
Find out how much your home could sell for in as little as 3 minutes with a no-obligation cash offer.
Estimated market value
$1,311,600
Get a cash offer in 3 minutes
Find out how much your home could sell for in as little as 3 minutes with a no-obligation cash offer.
Estimated market value
$1,311,600



