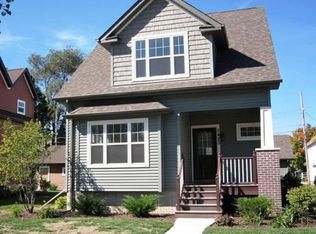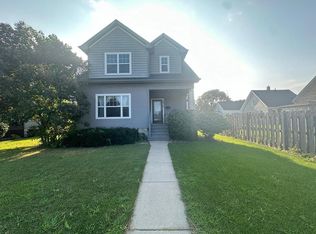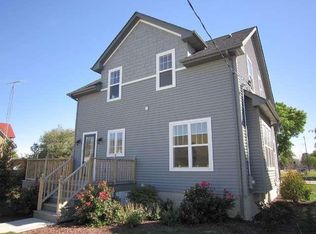Closed
$292,000
5420 22nd AVENUE, Kenosha, WI 53140
3beds
1,606sqft
Single Family Residence
Built in 2015
6,534 Square Feet Lot
$293,500 Zestimate®
$182/sqft
$2,325 Estimated rent
Home value
$293,500
$264,000 - $326,000
$2,325/mo
Zestimate® history
Loading...
Owner options
Explore your selling options
What's special
Welcome Home!! Pride of ownership and it shows! This exceptionally maintained, newer construction, 3 bedroom home is ready for a new owner! Spacious living room drenched with sunlight! Kitchen with loads of storage, center island and all appliances included! Formal dining room and half bath complete the main floor. Upper level you will find 3 spacious bedrooms with walk in closets. Full bathroom with extra large vanity. Enjoy the views of Columbus Park from your charming front porch! Beautifully landscaped with loads of perennials! Centrally located - a mile from the lakefront and close to many shops, restaurants and amenities! New Furnace 11/2024. You don't want to miss out on this amazing opportunity to own this beautiful home!
Zillow last checked: 8 hours ago
Listing updated: May 30, 2025 at 11:47am
Listed by:
Jennifer Kaiser,
Century 21 Benefit Realty
Bought with:
Monique Simmons
Source: WIREX MLS,MLS#: 1914684 Originating MLS: Metro MLS
Originating MLS: Metro MLS
Facts & features
Interior
Bedrooms & bathrooms
- Bedrooms: 3
- Bathrooms: 2
- Full bathrooms: 1
- 1/2 bathrooms: 1
Primary bedroom
- Level: Upper
- Area: 132
- Dimensions: 12 x 11
Bedroom 2
- Level: Upper
- Area: 132
- Dimensions: 12 x 11
Bedroom 3
- Level: Upper
- Area: 121
- Dimensions: 11 x 11
Bathroom
- Features: Tub Only, Shower Over Tub
Dining room
- Level: Main
- Area: 208
- Dimensions: 16 x 13
Kitchen
- Level: Main
- Area: 144
- Dimensions: 12 x 12
Living room
- Level: Main
- Area: 247
- Dimensions: 19 x 13
Heating
- Natural Gas, Forced Air
Cooling
- Central Air
Appliances
- Included: Dishwasher, Disposal, Dryer, Microwave, Range, Refrigerator, Washer
Features
- Walk-In Closet(s), Kitchen Island
- Basement: Full,Concrete,Radon Mitigation System
Interior area
- Total structure area: 1,606
- Total interior livable area: 1,606 sqft
Property
Parking
- Total spaces: 2
- Parking features: Garage Door Opener, Detached, 2 Car, 1 Space
- Garage spaces: 2
Features
- Levels: Two
- Stories: 2
- Patio & porch: Deck
Lot
- Size: 6,534 sqft
- Features: Sidewalks
Details
- Parcel number: 0922236410014
- Zoning: RG-2
- Special conditions: Arms Length
Construction
Type & style
- Home type: SingleFamily
- Architectural style: Bungalow
- Property subtype: Single Family Residence
Materials
- Vinyl Siding
Condition
- 6-10 Years
- New construction: No
- Year built: 2015
Utilities & green energy
- Sewer: Public Sewer
- Water: Public
Community & neighborhood
Location
- Region: Kenosha
- Municipality: Kenosha
Price history
| Date | Event | Price |
|---|---|---|
| 5/30/2025 | Sold | $292,000+0.7%$182/sqft |
Source: | ||
| 4/28/2025 | Contingent | $289,900$181/sqft |
Source: | ||
| 4/23/2025 | Listed for sale | $289,900+1.8%$181/sqft |
Source: | ||
| 4/23/2025 | Listing removed | $284,900$177/sqft |
Source: | ||
| 4/12/2025 | Listed for sale | $284,900$177/sqft |
Source: | ||
Public tax history
| Year | Property taxes | Tax assessment |
|---|---|---|
| 2024 | $3,173 +1.9% | $125,300 |
| 2023 | $3,115 | $125,300 |
| 2022 | -- | $125,300 |
Find assessor info on the county website
Neighborhood: Columbus
Nearby schools
GreatSchools rating
- 8/10Roosevelt Elementary SchoolGrades: PK-5Distance: 1.2 mi
- 4/10Washington Middle SchoolGrades: 6-8Distance: 1.1 mi
- 3/10Bradford High SchoolGrades: 9-12Distance: 1.8 mi
Schools provided by the listing agent
- Middle: Bullen
- High: Bradford
- District: Kenosha
Source: WIREX MLS. This data may not be complete. We recommend contacting the local school district to confirm school assignments for this home.

Get pre-qualified for a loan
At Zillow Home Loans, we can pre-qualify you in as little as 5 minutes with no impact to your credit score.An equal housing lender. NMLS #10287.
Sell for more on Zillow
Get a free Zillow Showcase℠ listing and you could sell for .
$293,500
2% more+ $5,870
With Zillow Showcase(estimated)
$299,370

