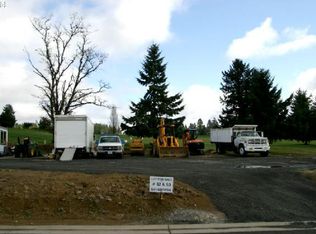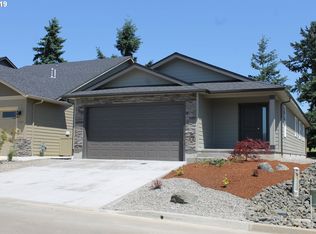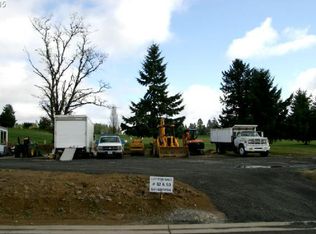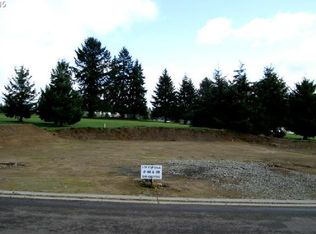Gated community! Custom home on 16th fairway of golfcourse. Home features beautiful wood flooring, quartz counters w/island in kitchen. Open floor plan with 20 ft. Ceilings, tall windows, views of golf course. Master on main floor w/private bath and golf course views. Large family room/loft upstairs w/full bath. Front yard has low maintenance landscaping and inground sprinklers. Have coffee on back patio in morning or evening cocktail, enjoy the green and you don't have to do the yard work!
This property is off market, which means it's not currently listed for sale or rent on Zillow. This may be different from what's available on other websites or public sources.



