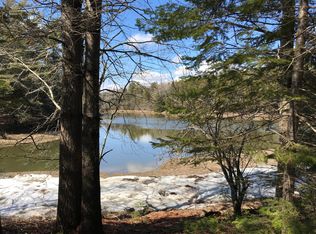Closed
$750,000
542 Wallston Road, Saint George, ME 04860
4beds
2,444sqft
Single Family Residence
Built in 2005
4.08 Acres Lot
$833,100 Zestimate®
$307/sqft
$3,833 Estimated rent
Home value
$833,100
$775,000 - $908,000
$3,833/mo
Zestimate® history
Loading...
Owner options
Explore your selling options
What's special
Travel down the St. George peninsula to 800 feet of water frontage, four moorings for your boats, lush gardens, expansive lawn, and a large multi level deck overlooking all of it! This is 542 Wallston Road. Completely renovated home featuring a whole house generator, brand new custom patio, and paved horseshoe driveway. Walk in to find a first floor bedroom and full bath. Then meander into the custom built kitchen with hickory cupboards, gas stove, walk-in pantry, and large windows overlooking the waterfront! Then turn to the living room and relax in front of the stone fireplace. Upstairs features an office, primary bedroom, and full bath. Primary bedroom has many windows showing off the scenery and a large walk-in closet. If all of this isn't enough, walk next door to the carriage house. This is a prime rental opportunity! Live in the main house and rent the carriage house yearly or seasonal!! Two car garage below with a half bath and plenty of room for tools. Shut the garage and walk upstairs to an open concept space for company. Large living room with cathedral ceilings, eat in kitchen, and two bedrooms. Full bath as well. Let your guests live in luxurious accommodations! Come and see how you can make this beautiful house your home!!
Zillow last checked: 8 hours ago
Listing updated: January 15, 2025 at 07:12pm
Listed by:
Blue Lobster Real Estate
Bought with:
NextHome Experience
Source: Maine Listings,MLS#: 1575543
Facts & features
Interior
Bedrooms & bathrooms
- Bedrooms: 4
- Bathrooms: 4
- Full bathrooms: 3
- 1/2 bathrooms: 1
Primary bedroom
- Level: Second
Bedroom 1
- Level: First
Bedroom 4
- Level: Second
Bedroom 5
- Level: Second
Kitchen
- Level: First
Kitchen
- Level: Second
Living room
- Level: First
Living room
- Level: Second
Office
- Level: Second
Heating
- Baseboard, Heat Pump, Hot Water, Zoned
Cooling
- Heat Pump
Appliances
- Included: Dishwasher, Disposal, Dryer, Gas Range, Refrigerator, Washer, ENERGY STAR Qualified Appliances, Tankless Water Heater
Features
- 1st Floor Bedroom, In-Law Floorplan, Pantry, Walk-In Closet(s)
- Flooring: Laminate
- Doors: Storm Door(s)
- Windows: Double Pane Windows
- Basement: Doghouse,Exterior Entry,Crawl Space
- Number of fireplaces: 1
Interior area
- Total structure area: 2,444
- Total interior livable area: 2,444 sqft
- Finished area above ground: 2,444
- Finished area below ground: 0
Property
Parking
- Total spaces: 2
- Parking features: Paved, 1 - 4 Spaces, Garage Door Opener, Detached, Underground, Basement
- Garage spaces: 2
Features
- Patio & porch: Deck, Patio
- Has view: Yes
- View description: Scenic
- Body of water: Watts Cove
- Frontage length: Waterfrontage: 800,Waterfrontage Owned: 800
Lot
- Size: 4.08 Acres
- Features: Rural, Rolling Slope, Landscaped, Wooded
Details
- Additional structures: Outbuilding
- Parcel number: STGEM221L022
- Zoning: Rural
- Other equipment: Internet Access Available
Construction
Type & style
- Home type: SingleFamily
- Architectural style: Contemporary
- Property subtype: Single Family Residence
Materials
- Wood Frame, Vinyl Siding
- Roof: Shingle
Condition
- Year built: 2005
Utilities & green energy
- Electric: Circuit Breakers, Generator Hookup
- Water: Well
- Utilities for property: Utilities On
Green energy
- Energy efficient items: Ceiling Fans, Dehumidifier, Thermostat, Smart Electric Meter
Community & neighborhood
Location
- Region: Saint George
Other
Other facts
- Road surface type: Paved
Price history
| Date | Event | Price |
|---|---|---|
| 12/9/2023 | Pending sale | $779,000+3.9%$319/sqft |
Source: | ||
| 12/1/2023 | Sold | $750,000-3.7%$307/sqft |
Source: | ||
| 11/11/2023 | Contingent | $779,000$319/sqft |
Source: | ||
| 10/22/2023 | Listed for sale | $779,000-1.3%$319/sqft |
Source: | ||
| 9/19/2023 | Listing removed | -- |
Source: | ||
Public tax history
| Year | Property taxes | Tax assessment |
|---|---|---|
| 2024 | $5,079 +7.8% | $428,600 +1% |
| 2023 | $4,711 +18.1% | $424,400 +7.5% |
| 2022 | $3,988 +5.2% | $394,900 |
Find assessor info on the county website
Neighborhood: 04860
Nearby schools
GreatSchools rating
- 6/10St George SchoolGrades: PK-8Distance: 1.4 mi
Get pre-qualified for a loan
At Zillow Home Loans, we can pre-qualify you in as little as 5 minutes with no impact to your credit score.An equal housing lender. NMLS #10287.
