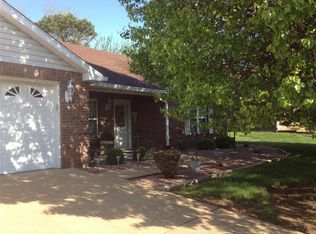Larry G McDermott 314-435-8986,
Berkshire Hathaway HomeServices Alliance Real Estate,
Clint D McCormack 636-208-8676,
Berkshire Hathaway HomeServices Alliance Real Estate
542 Wallace Rd, Farmington, MO 63640
Home value
$279,900
$260,000 - $302,000
$2,019/mo
Loading...
Owner options
Explore your selling options
What's special
Zillow last checked: 8 hours ago
Listing updated: April 28, 2025 at 05:28pm
Larry G McDermott 314-435-8986,
Berkshire Hathaway HomeServices Alliance Real Estate,
Clint D McCormack 636-208-8676,
Berkshire Hathaway HomeServices Alliance Real Estate
Larry G McDermott, 2000153144
Berkshire Hathaway HomeServices Alliance Real Estate
Clint D McCormack, 2004032744
Berkshire Hathaway HomeServices Alliance Real Estate
Facts & features
Interior
Bedrooms & bathrooms
- Bedrooms: 3
- Bathrooms: 3
- Full bathrooms: 1
- 1/2 bathrooms: 2
- Main level bathrooms: 2
- Main level bedrooms: 3
Primary bedroom
- Features: Floor Covering: Wood, Wall Covering: Some
- Level: Main
Primary bathroom
- Features: Floor Covering: Ceramic Tile, Wall Covering: Some
- Level: Main
Bathroom
- Features: Floor Covering: Ceramic Tile, Wall Covering: None
- Level: Main
Dining room
- Features: Floor Covering: Vinyl, Wall Covering: None
- Level: Main
Kitchen
- Features: Floor Covering: Vinyl, Wall Covering: None
- Level: Main
Living room
- Features: Floor Covering: Wood, Wall Covering: Some
- Level: Main
Heating
- Natural Gas, Hot Water
Cooling
- Central Air, Electric
Appliances
- Included: Dishwasher, Gas Range, Gas Oven, Refrigerator, Gas Water Heater
Features
- Workshop/Hobby Area, Kitchen/Dining Room Combo, Center Hall Floorplan
- Flooring: Hardwood
- Doors: Sliding Doors
- Basement: Partially Finished,Concrete,Sump Pump
- Has fireplace: No
- Fireplace features: None, Recreation Room
Interior area
- Total structure area: 2,575
- Total interior livable area: 2,575 sqft
- Finished area above ground: 1,350
- Finished area below ground: 1,225
Property
Parking
- Total spaces: 2
- Parking features: Additional Parking
- Garage spaces: 2
Accessibility
- Accessibility features: Accessible Central Living Area
Features
- Levels: One
Lot
- Size: 1.15 Acres
- Dimensions: 176 x 262 x 92 x 234
- Features: Level
Details
- Additional structures: Equipment Shed, Workshop
- Parcel number: 097025000000025.00
- Special conditions: Standard
Construction
Type & style
- Home type: SingleFamily
- Architectural style: Ranch,Traditional
- Property subtype: Single Family Residence
Materials
- Brick Veneer, Vinyl Siding
Condition
- Year built: 1976
Details
- Warranty included: Yes
Utilities & green energy
- Sewer: Public Sewer
- Water: Public
Community & neighborhood
Location
- Region: Farmington
- Subdivision: None
Other
Other facts
- Listing terms: Cash,Conventional,FHA,VA Loan,Relocation Property
- Ownership: Private
- Road surface type: Concrete
Price history
| Date | Event | Price |
|---|---|---|
| 6/9/2023 | Sold | -- |
Source: | ||
| 5/10/2023 | Pending sale | $229,000$89/sqft |
Source: | ||
| 5/5/2023 | Listed for sale | $229,000$89/sqft |
Source: | ||
| 3/17/2023 | Pending sale | $229,000$89/sqft |
Source: | ||
| 3/6/2023 | Price change | $229,000-3%$89/sqft |
Source: | ||
Public tax history
| Year | Property taxes | Tax assessment |
|---|---|---|
| 2024 | $1,625 -0.2% | $32,270 |
| 2023 | $1,628 -0.2% | $32,270 |
| 2022 | $1,631 +0.3% | $32,270 |
Find assessor info on the county website
Neighborhood: 63640
Nearby schools
GreatSchools rating
- 4/10Jefferson Elementary SchoolGrades: 1-4Distance: 0.8 mi
- 6/10Farmington Middle SchoolGrades: 7-8Distance: 2.2 mi
- 5/10Farmington Sr. High SchoolGrades: 9-12Distance: 1.5 mi
Schools provided by the listing agent
- Elementary: Farmington R-Vii
- Middle: Farmington Middle
- High: Farmington Sr. High
Source: MARIS. This data may not be complete. We recommend contacting the local school district to confirm school assignments for this home.
