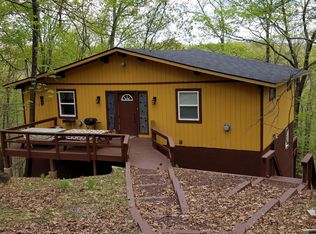Sold for $165,000
$165,000
542 W Chipmunk Rd, Bushkill, PA 18324
3beds
1,432sqft
Single Family Residence
Built in 1990
0.75 Acres Lot
$249,400 Zestimate®
$115/sqft
$2,089 Estimated rent
Home value
$249,400
$229,000 - $272,000
$2,089/mo
Zestimate® history
Loading...
Owner options
Explore your selling options
What's special
PROPERTY IS UNDER CONTRACT and considering back-up offers only at this time. More than a place to live! Enjoy country living surrounded by nature. The home sits on a wooded lot & backs up to five acres of community open space. The long driveway welcomes you to a charming home. Kitchen has been updated with new cabinets, backsplash, sink, & counters. 2 bedrooms & updated bath on main floor, 1 bedroom, guest office or hobby room, updated bath, & family room on lower floor. Family room has slider to covered patio & serving cabinet with sink for entertaining. All rooms have been freshly painted & new flooring installed. Resort style HOA amenities with indoor & outdoor pools, lake, beach, and picnic pavilion. Sold AS IS. Septic needs repair CASH or FHA 203K or Conventional ''Homestyle'' ONL
Zillow last checked: 8 hours ago
Listing updated: November 14, 2025 at 11:54am
Listed by:
Rosanne Andrews 570-977-8066,
Park Avenue Realtors
Bought with:
Pamela Gothard, AB065634
RE/MAX Real Estate - Allentown
Source: PMAR,MLS#: PM-102601
Facts & features
Interior
Bedrooms & bathrooms
- Bedrooms: 3
- Bathrooms: 2
- Full bathrooms: 2
Primary bedroom
- Description: interior door to bathroom
- Level: Upper
- Area: 138.32
- Dimensions: 13.3 x 10.4
Bedroom 2
- Level: Upper
- Area: 96
- Dimensions: 10 x 9.6
Bedroom 3
- Level: Lower
- Area: 65.8
- Dimensions: 9.4 x 7
Bedroom 4
- Level: Lower
- Area: 63
- Dimensions: 9 x 7
Primary bathroom
- Level: Upper
- Area: 54
- Dimensions: 9 x 6
Bathroom 2
- Level: Lower
- Area: 30.5
- Dimensions: 6.1 x 5
Dining room
- Description: slider to deck
- Level: Upper
- Area: 75.68
- Dimensions: 8.8 x 8.6
Family room
- Description: slider to patio, sink area
- Level: Lower
- Area: 91.8
- Dimensions: 10.8 x 8.5
Kitchen
- Description: small work island
- Level: Upper
- Area: 81
- Dimensions: 9 x 9
Living room
- Level: Upper
- Area: 126
- Dimensions: 12 x 10.5
Other
- Description: 1 car garage, electric opener
- Level: Lower
- Area: 200
- Dimensions: 20 x 10
Heating
- Baseboard, Electric
Cooling
- Ceiling Fan(s), None
Appliances
- Included: Electric Range, Refrigerator, Water Heater, Washer, Dryer, Other
- Laundry: Electric Dryer Hookup, Washer Hookup
Features
- Walk-In Closet(s)
- Flooring: Carpet, Laminate
- Doors: Storm Door(s)
- Basement: Exterior Entry,Walk-Out Access,Heated
- Has fireplace: No
- Common walls with other units/homes: No Common Walls
Interior area
- Total structure area: 1,432
- Total interior livable area: 1,432 sqft
- Finished area above ground: 1,432
- Finished area below ground: 0
Property
Parking
- Total spaces: 1
- Parking features: Garage
- Garage spaces: 1
Features
- Stories: 2
- Patio & porch: Patio, Deck, Covered
Lot
- Size: 0.75 Acres
- Features: Greenbelt, Irregular Lot, Level, Wooded
Details
- Parcel number: 189.010810 038382
- Zoning description: Residential
Construction
Type & style
- Home type: SingleFamily
- Architectural style: Bi-Level
- Property subtype: Single Family Residence
Materials
- Vinyl Siding
- Foundation: Slab
- Roof: Asphalt,Fiberglass
Condition
- Year built: 1990
Utilities & green energy
- Sewer: Septic Tank
- Water: Well
- Utilities for property: Cable Available
Community & neighborhood
Location
- Region: Bushkill
- Subdivision: Poc Mtn Lk Est ( Sec 1,2,3&4)
HOA & financial
HOA
- Has HOA: Yes
- HOA fee: $977 annually
- Amenities included: Security, Clubhouse, Playground, Outdoor Pool, Indoor Pool, Fitness Center
Other
Other facts
- Listing terms: Cash
- Road surface type: Paved
Price history
| Date | Event | Price |
|---|---|---|
| 3/31/2023 | Sold | $165,000$115/sqft |
Source: PMAR #PM-102601 Report a problem | ||
| 2/4/2023 | Price change | $165,000-7.8%$115/sqft |
Source: PMAR #PM-102601 Report a problem | ||
| 12/2/2022 | Listed for sale | $179,000$125/sqft |
Source: PMAR #PM-102601 Report a problem | ||
Public tax history
| Year | Property taxes | Tax assessment |
|---|---|---|
| 2025 | $3,346 +1.6% | $20,400 |
| 2024 | $3,295 +1.5% | $20,400 |
| 2023 | $3,245 +3.2% | $20,400 |
Find assessor info on the county website
Neighborhood: 18324
Nearby schools
GreatSchools rating
- 6/10Bushkill El SchoolGrades: K-5Distance: 2.9 mi
- 3/10Lehman Intermediate SchoolGrades: 6-8Distance: 3 mi
- 3/10East Stroudsburg Senior High School NorthGrades: 9-12Distance: 3 mi
Get a cash offer in 3 minutes
Find out how much your home could sell for in as little as 3 minutes with a no-obligation cash offer.
Estimated market value$249,400
Get a cash offer in 3 minutes
Find out how much your home could sell for in as little as 3 minutes with a no-obligation cash offer.
Estimated market value
$249,400
