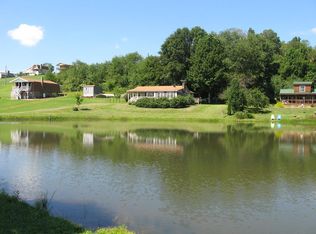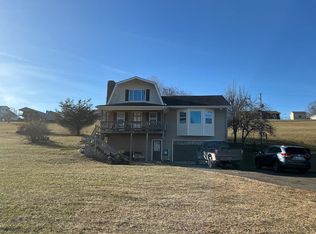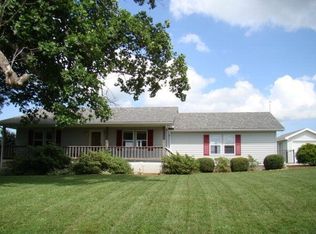Sold for $160,000 on 07/31/25
$160,000
542 Volunteer Rd, Fancy Gap, VA 24328
2beds
1,492sqft
Single Family Residence
Built in 1983
0.76 Acres Lot
$162,000 Zestimate®
$107/sqft
$1,295 Estimated rent
Home value
$162,000
Estimated sales range
Not available
$1,295/mo
Zestimate® history
Loading...
Owner options
Explore your selling options
What's special
Home in Alpine Crest Subdivision with scenic views. Home features: 1492 square feet, 2 bedrooms, 2 baths. On the main level you have an open floor plan with a large living room, kitchen with all the appliances conveying, 2 bedrooms and bath. Walk out to the covered porch with a nice view of the community pond & picnic shelter. On the lower level you have a spacious family room with a wood stove, stand alone propane fireplace, laundry area, bath and another room being used as a bedroom. Most furniture conveys. Enjoy the covered front & back porch. Stone siding. New roof in 2021. Outbuilding. Home is located on a state maintained road with HOA fees that are only $50 a year to enjoy the community pond and picnic shelter.
Zillow last checked: 8 hours ago
Listing updated: August 01, 2025 at 12:56pm
Listed by:
Kaye Burnett 276-233-4699,
Fancy Gap Mountain Realty, Inc.
Bought with:
Annpaige Harris, 0225236334
Virginia Mountain Realty
Source: SWVAR,MLS#: 92026
Facts & features
Interior
Bedrooms & bathrooms
- Bedrooms: 2
- Bathrooms: 2
- Full bathrooms: 2
- Main level bathrooms: 1
- Main level bedrooms: 2
Primary bedroom
- Level: Main
- Area: 108.11
- Dimensions: 9.33 x 11.58
Bedroom 2
- Level: Main
- Area: 108.11
- Dimensions: 9.33 x 11.58
Bathroom
- Level: Main
- Area: 37.86
- Dimensions: 4.83 x 7.83
Bathroom 2
- Level: Lower
- Area: 41.71
- Dimensions: 5.5 x 7.58
Family room
- Level: Lower
- Area: 253
- Dimensions: 11 x 23
Kitchen
- Level: Main
- Area: 82.9
- Dimensions: 7.83 x 10.58
Living room
- Level: Main
- Area: 293.89
- Dimensions: 15.33 x 19.17
Basement
- Area: 768
Heating
- Baseboard, Electric, Propane, Wall Furnace
Cooling
- Wall/Window Unit(s)
Appliances
- Included: Dryer, Microwave, Range/Oven, Refrigerator, Washer, Electric Water Heater
- Laundry: Lower Level
Features
- Ceiling Fan(s), Paneling, Vaulted Ceiling(s), Internet Availability Other/See Remarks
- Flooring: Carpet
- Windows: Insulated Windows, Window Treatments
- Basement: Finished,Full,Interior Entry,Exterior Entry,Walk-Out Access,Walk-Up Access
- Has fireplace: Yes
- Fireplace features: Flue, Free Standing, Wood Burning Stove
Interior area
- Total structure area: 1,536
- Total interior livable area: 1,492 sqft
- Finished area above ground: 768
- Finished area below ground: 768
Property
Parking
- Parking features: None, Gravel
- Has uncovered spaces: Yes
Features
- Stories: 1
- Patio & porch: Porch Covered
- Has view: Yes
- View description: Pond
- Has water view: Yes
- Water view: Pond
- Waterfront features: None
Lot
- Size: 0.76 Acres
- Features: Cleared, Level, Rolling/Sloping, Views
Details
- Additional structures: Outbuilding
- Parcel number: 131846
- Zoning: None
Construction
Type & style
- Home type: SingleFamily
- Architectural style: Bungalow
- Property subtype: Single Family Residence
Materials
- Wood Siding, Other, Dry Wall
- Foundation: Concrete Perimeter
- Roof: Shingle
Condition
- Exterior Condition: Good,Interior Condition: Good
- Year built: 1983
Utilities & green energy
- Sewer: Septic Tank
- Water: Well
- Utilities for property: Propane
Community & neighborhood
Location
- Region: Fancy Gap
- Subdivision: Alpine Crest
HOA & financial
HOA
- Has HOA: Yes
- HOA fee: $50 annually
- Amenities included: Recreation Facilities
Other
Other facts
- Road surface type: Paved
Price history
| Date | Event | Price |
|---|---|---|
| 7/31/2025 | Sold | $160,000-8.6%$107/sqft |
Source: | ||
| 6/25/2025 | Contingent | $175,000$117/sqft |
Source: | ||
| 4/14/2025 | Listed for sale | $175,000-2.2%$117/sqft |
Source: | ||
| 4/1/2025 | Contingent | $179,000$120/sqft |
Source: | ||
| 11/27/2024 | Price change | $179,000-5.3%$120/sqft |
Source: | ||
Public tax history
| Year | Property taxes | Tax assessment |
|---|---|---|
| 2025 | $730 +6.3% | $149,000 +28% |
| 2024 | $687 | $116,400 |
| 2023 | $687 -7.8% | $116,400 |
Find assessor info on the county website
Neighborhood: 24328
Nearby schools
GreatSchools rating
- 5/10Gladesboro Elementary SchoolGrades: PK-5Distance: 1.9 mi
- 6/10Carroll County MiddleGrades: 6-8Distance: 10.8 mi
- 6/10Carroll County High SchoolGrades: 9-12Distance: 9.9 mi
Schools provided by the listing agent
- Elementary: Carroll County
- Middle: Carroll County Intermediate
- High: Carroll County
Source: SWVAR. This data may not be complete. We recommend contacting the local school district to confirm school assignments for this home.

Get pre-qualified for a loan
At Zillow Home Loans, we can pre-qualify you in as little as 5 minutes with no impact to your credit score.An equal housing lender. NMLS #10287.


