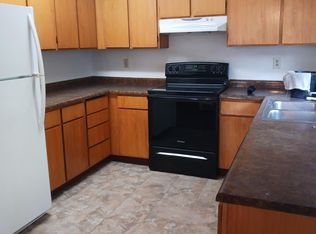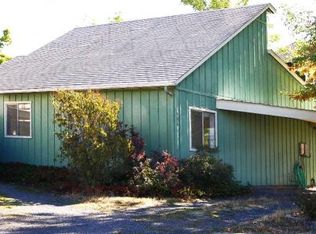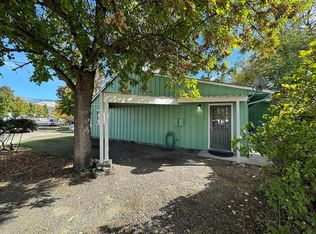Closed
Zestimate®
$427,500
542 Tulipan Way, Talent, OR 97540
4beds
0baths
2,432sqft
Duplex, Multi Family
Built in 1980
-- sqft lot
$427,500 Zestimate®
$176/sqft
$1,758 Estimated rent
Home value
$427,500
$389,000 - $470,000
$1,758/mo
Zestimate® history
Loading...
Owner options
Explore your selling options
What's special
Minutes from downtown Ashland and the growing Talent community, this unique duplex is a fantastic opportunity for investors, contractors, or homeowners seeking rental income—or even a potential Airbnb investment! Each two-story unit features 2 bedrooms, 1.5 baths, and its own upstairs balcony. The front unit boasts a bonus attic room over the garage, offering flexible use options. Recent updates, including fresh paint and new flooring, enhancing the home's appeal. Each unit has its own driveway and private fenced yard. Easily convertible into a spacious single-family home, this property features 4 bedrooms, 2+ baths, an attached garage, dual kitchens, dual living rooms, and dual mudrooms—perfect for multi-generational living, a two-family setup, or a short-term rental venture! Additional highlights include a double-car garage, mini-split heat pump units, and unique masonry accents throughout. Don't miss this exceptional opportunity!
Zillow last checked: 8 hours ago
Listing updated: August 29, 2025 at 03:01pm
Listed by:
eXp Realty, LLC 888-814-9613
Bought with:
eXp Realty, LLC
Source: Oregon Datashare,MLS#: 220195487
Facts & features
Interior
Bedrooms & bathrooms
- Bedrooms: 4
- Bathrooms: 0
- Full bathrooms: 2
- 1/2 bathrooms: 2
Heating
- Electric, Heat Pump, Hot Water
Cooling
- Wall/Window Unit(s)
Appliances
- Included: Cooktop, Disposal, Oven, Range, Range Hood, Water Heater
Features
- Ceiling Fan(s), Laminate Counters, Open Floorplan, Shower/Tub Combo, Vaulted Ceiling(s)
- Flooring: Carpet, Laminate, Tile, Vinyl
- Windows: Bay Window(s), Garden Window(s), Skylight(s), Storm Window(s)
- Has fireplace: No
- Common walls with other units/homes: 1 Common Wall
Interior area
- Total structure area: 2,432
- Total interior livable area: 2,432 sqft
Property
Parking
- Parking features: Asphalt, Concrete
Features
- Levels: Two
- Stories: 2
- Patio & porch: Deck
- Has view: Yes
- View description: Neighborhood
Lot
- Size: 6,098 sqft
Details
- Parcel number: 10663866
- Zoning description: R-2
- Special conditions: Standard
Construction
Type & style
- Home type: MultiFamily
- Architectural style: Traditional
- Property subtype: Duplex, Multi Family
Materials
- Frame
- Foundation: Concrete Perimeter
- Roof: Metal
Condition
- New construction: No
- Year built: 1980
Utilities & green energy
- Sewer: Public Sewer
- Water: Public
Community & neighborhood
Location
- Region: Talent
Other
Other facts
- Listing terms: Cash,Conventional,FHA,USDA Loan,VA Loan
- Road surface type: Paved
Price history
| Date | Event | Price |
|---|---|---|
| 8/29/2025 | Sold | $427,500+0.6%$176/sqft |
Source: | ||
| 7/14/2025 | Pending sale | $425,000$175/sqft |
Source: | ||
| 5/9/2025 | Price change | $425,000-2.3%$175/sqft |
Source: | ||
| 4/23/2025 | Listed for sale | $435,000$179/sqft |
Source: | ||
| 4/2/2025 | Pending sale | $435,000$179/sqft |
Source: | ||
Public tax history
Tax history is unavailable.
Neighborhood: 97540
Nearby schools
GreatSchools rating
- 7/10Talent Elementary SchoolGrades: K-5Distance: 1.2 mi
- 3/10Talent Middle SchoolGrades: 6-8Distance: 1.3 mi
- 6/10Phoenix High SchoolGrades: 9-12Distance: 4 mi
Schools provided by the listing agent
- Elementary: Talent Elem
- Middle: Talent Middle
Source: Oregon Datashare. This data may not be complete. We recommend contacting the local school district to confirm school assignments for this home.

Get pre-qualified for a loan
At Zillow Home Loans, we can pre-qualify you in as little as 5 minutes with no impact to your credit score.An equal housing lender. NMLS #10287.


