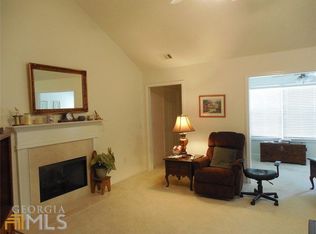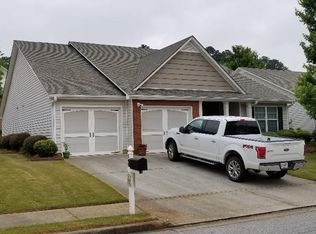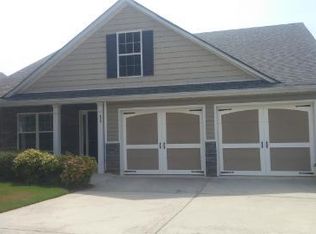Closed
$389,900
542 Triumph Way, Winder, GA 30680
3beds
1,870sqft
Single Family Residence
Built in 2006
-- sqft lot
$391,800 Zestimate®
$209/sqft
$1,944 Estimated rent
Home value
$391,800
$349,000 - $439,000
$1,944/mo
Zestimate® history
Loading...
Owner options
Explore your selling options
What's special
This beautiful ranch home is located in a highly sought after, 55+ active adult community. With one of the largest floor plans in the neighborhood, you will find a huge family room with electric fireplace that's open to the kitchen and breakfast room. This 3BR/2BA home features newly installed quartz countertops, LVP flooring, new carpet, new roof, and new water heater! Family Room includes electric fireplace and is open to the beautiful Kitchen with an abundance of white cabinets, quartz countertops and stainless steel appliances. The Bedrooms include spacious Master on the Main. Enjoy a relaxing morning in the sunroom overlooking newly landscaped backyard. This incredible home has lots of upgrades! The neighborhood features 2 pools, clubhouse, tennis courts, and playground. Conveniently located near downtown Winder, Barrow Regional Medical Center and plenty of shopping and restaurants. This one won't last!
Zillow last checked: 8 hours ago
Listing updated: January 09, 2025 at 06:52am
Listed by:
Kimberly L Harkey 770-595-7812,
Heritage Realty
Bought with:
Terri L Tarver, 276716
Progressive Realty LLC
Source: GAMLS,MLS#: 10378570
Facts & features
Interior
Bedrooms & bathrooms
- Bedrooms: 3
- Bathrooms: 2
- Full bathrooms: 2
- Main level bathrooms: 2
- Main level bedrooms: 3
Kitchen
- Features: Breakfast Room, Kitchen Island
Heating
- Central
Cooling
- Ceiling Fan(s), Central Air, Electric
Appliances
- Included: Dishwasher, Ice Maker, Microwave, Refrigerator, Stainless Steel Appliance(s)
- Laundry: In Hall
Features
- Master On Main Level, Separate Shower, Tile Bath, Tray Ceiling(s), Vaulted Ceiling(s), Walk-In Closet(s)
- Flooring: Carpet, Tile, Vinyl
- Windows: Double Pane Windows
- Basement: None
- Attic: Pull Down Stairs
- Number of fireplaces: 1
- Fireplace features: Factory Built, Family Room, Living Room, Other
Interior area
- Total structure area: 1,870
- Total interior livable area: 1,870 sqft
- Finished area above ground: 1,870
- Finished area below ground: 0
Property
Parking
- Total spaces: 2
- Parking features: Attached, Garage, Garage Door Opener, Kitchen Level
- Has attached garage: Yes
Accessibility
- Accessibility features: Accessible Doors, Accessible Entrance, Accessible Full Bath, Accessible Hallway(s)
Features
- Levels: One
- Stories: 1
- Patio & porch: Patio, Porch
- Fencing: Privacy
Lot
- Features: Level
- Residential vegetation: Grassed
Details
- Parcel number: WN19D 142
- Special conditions: Covenants/Restrictions
Construction
Type & style
- Home type: SingleFamily
- Architectural style: Brick/Frame,Ranch
- Property subtype: Single Family Residence
Materials
- Vinyl Siding
- Foundation: Slab
- Roof: Composition
Condition
- Resale
- New construction: No
- Year built: 2006
Utilities & green energy
- Sewer: Public Sewer
- Water: Public
- Utilities for property: Cable Available, Electricity Available, High Speed Internet, Natural Gas Available, Phone Available, Sewer Connected, Underground Utilities
Community & neighborhood
Security
- Security features: Smoke Detector(s)
Community
- Community features: Clubhouse, Fitness Center, Playground, Pool, Retirement Community, Sidewalks, Street Lights, Tennis Court(s)
Senior living
- Senior community: Yes
Location
- Region: Winder
- Subdivision: Villas at Winder
HOA & financial
HOA
- Has HOA: Yes
- HOA fee: $1,260 annually
- Services included: Maintenance Grounds, Swimming, Tennis
Other
Other facts
- Listing agreement: Exclusive Right To Sell
- Listing terms: Assumable,Cash,Conventional,FHA,Freddie Mac Approved,VA Loan
Price history
| Date | Event | Price |
|---|---|---|
| 1/7/2025 | Sold | $389,900$209/sqft |
Source: | ||
| 12/9/2024 | Pending sale | $389,900$209/sqft |
Source: Hive MLS #1021419 Report a problem | ||
| 10/18/2024 | Price change | $389,900-1.3%$209/sqft |
Source: Hive MLS #1021419 Report a problem | ||
| 10/8/2024 | Price change | $394,900-1.3%$211/sqft |
Source: | ||
| 9/16/2024 | Listed for sale | $399,900+206.4%$214/sqft |
Source: | ||
Public tax history
| Year | Property taxes | Tax assessment |
|---|---|---|
| 2024 | $2,301 +5.3% | $130,961 +3.3% |
| 2023 | $2,186 +71.3% | $126,726 +42% |
| 2022 | $1,276 +10% | $89,265 +9.2% |
Find assessor info on the county website
Neighborhood: 30680
Nearby schools
GreatSchools rating
- 6/10Holsenbeck Elementary SchoolGrades: PK-5Distance: 0.7 mi
- 5/10Bear Creek Middle SchoolGrades: 6-8Distance: 7 mi
- 3/10Winder-Barrow High SchoolGrades: 9-12Distance: 1.7 mi
Schools provided by the listing agent
- Elementary: Holsenbeck
- Middle: Bear Creek
- High: Winder Barrow
Source: GAMLS. This data may not be complete. We recommend contacting the local school district to confirm school assignments for this home.
Get a cash offer in 3 minutes
Find out how much your home could sell for in as little as 3 minutes with a no-obligation cash offer.
Estimated market value$391,800
Get a cash offer in 3 minutes
Find out how much your home could sell for in as little as 3 minutes with a no-obligation cash offer.
Estimated market value
$391,800


