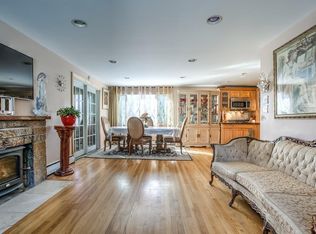Immaculate, updated Ranch nestled on a level lot, set back off of Trapelo Road - close to Belmont & Lexington lines! Featuring a front porch, beautiful hardwood flooring, open concept living/dining areas, recessed lighting, FRESHLY painted, modern kitchen with new flooring & access to adjoining screened patio & rear yard, den/office, lower level playroom & spacious family room - perfect for gathering, utility room, laundry room, rear patio for relaxing, level lot / yard ideal for entertaining, NEWLY paved driveway, attached garage, ample parking & more! Amenities just around the corner! Easy access to commuter rail, buses & major Routes! Offers, if any, due Wed, 8/12 by 2pm.
This property is off market, which means it's not currently listed for sale or rent on Zillow. This may be different from what's available on other websites or public sources.
