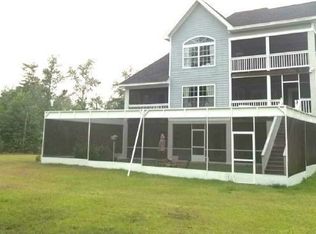Country living city close in quaint riverfront town, just 16 miles to Chick-Fil-A, 20 miles to NS KingsBay main gate. This 3 acre equestrian estate has Kentucky horse fencing, 24x24 building, rifle range, custom playground,3car gar. & enclosed garden areas. Inside you'll be wowed by the soaring vaulted ceilings, granite counters in centrally located kitchen w/new stainless LG 5 burner gas stove, double oven & griddle, walk-in pantry-all open to dining/living room w/ stacked stone corner fireplace. Plantation shutters flank the interior windows. Double doors open to large owner's suite w/ dual ceiling fans, built in bench, private bathroom w/oversized tile shower, double sinks & water closet. Sunroom w/vaulted ceiling has exposed beams and casement windows.
This property is off market, which means it's not currently listed for sale or rent on Zillow. This may be different from what's available on other websites or public sources.
