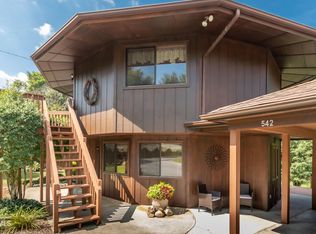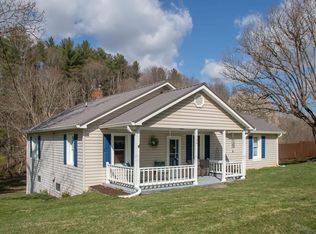Sold for $194,900
$194,900
542 Sulphur Springs Rd, Chilhowie, VA 24319
2beds
1,324sqft
Single Family Residence
Built in 1988
9,000 Square Feet Lot
$197,600 Zestimate®
$147/sqft
$1,245 Estimated rent
Home value
$197,600
Estimated sales range
Not available
$1,245/mo
Zestimate® history
Loading...
Owner options
Explore your selling options
What's special
Welcome to 542 Sulphur Spring Rd, where serenity meets architectural beauty. This stunning twelve-sided home is nestled in the heart of Chilhowie, VA, surrounded by mature landscaping and lush greenery. The tranquil setting is enhanced by the frequent presence of deer, creating a peaceful retreat for nature lovers. The home's layout offers remarkable versatility with one bedroom and one bathroom conveniently located on each level. This design allows for a variety of living arrangements, whether you need a private guest suite, multigenerational living space, or simply desire added flexibility for your lifestyle. Recent updates make this home even more appealing. The wood siding has been freshly stained, enhancing its charm and durability, while the roof has been updated to provide peace of mind for years to come. The exterior features three spacious decks that provide ideal spots for relaxing or entertaining, whether enjoying a morning coffee or unwinding in the evening. The lower back deck, previously used for a hot tub, adds versatility to the outdoor living space. Inside, the upper level boasts an open-concept design that seamlessly connects the living, dining, and kitchen areas, making it perfect for hosting gatherings. The lower level features a cozy den, which serves as a great space for relaxation or a home office. Practicality meets design with the two-car carport, thoughtfully integrated to complement the home's unique style. Additional storage options, including a gardener's shed, provide convenience for everyday living. Situated in town, the property benefits from public utilities and low property taxes, offering hassle-free living. Its location is just a short drive to Abingdon and Marion, providing the perfect balance between small-town charm and easy access to nearby amenities.
Zillow last checked: 8 hours ago
Listing updated: April 23, 2025 at 09:06am
Listed by:
Amy Booher 423-967-4224,
The Addington Agency
Bought with:
Lisa Blevins, 0225252717
Matt Smith Realty
Source: SWVAR,MLS#: 98450
Facts & features
Interior
Bedrooms & bathrooms
- Bedrooms: 2
- Bathrooms: 2
- Full bathrooms: 2
Primary bedroom
- Level: Second
Bedroom 2
- Level: First
Bathroom
- Level: First
Bathroom 2
- Level: Second
Dining room
- Level: Second
Family room
- Level: First
Kitchen
- Level: Second
Living room
- Level: Second
Basement
- Area: 0
Heating
- Heat Pump
Cooling
- Central Air
Appliances
- Included: Range/Oven, Refrigerator, Electric Water Heater
Features
- Cable High Speed Internet
- Flooring: Carpet
- Windows: Wood Frames
- Basement: None
- Has fireplace: Yes
- Fireplace features: Factory Built
Interior area
- Total structure area: 1,404
- Total interior livable area: 1,324 sqft
- Finished area above ground: 1,404
- Finished area below ground: 0
Property
Parking
- Parking features: Attached Carport, Paved
- Has carport: Yes
- Has uncovered spaces: Yes
Features
- Stories: 2
- Patio & porch: Deck, Open Deck
- Exterior features: Balcony, Garden
- Has view: Yes
- Water view: None
- Waterfront features: None
Lot
- Size: 9,000 sqft
- Dimensions: 75 x 120 Irr
- Features: Level, Rolling/Sloping, Views
Details
- Additional structures: Shed(s)
- Parcel number: 53A49B
- Zoning: R-2
Construction
Type & style
- Home type: SingleFamily
- Architectural style: Other
- Property subtype: Single Family Residence
Materials
- Wood Siding, Dry Wall
- Foundation: Slab
- Roof: Shingle
Condition
- Exterior Condition: Average,Interior Condition: Average
- Year built: 1988
Utilities & green energy
- Sewer: Public Sewer
- Water: Public
- Utilities for property: Natural Gas Connected
Community & neighborhood
Location
- Region: Chilhowie
- Subdivision: Sulphur Springs Heights
Price history
| Date | Event | Price |
|---|---|---|
| 4/23/2025 | Sold | $194,900$147/sqft |
Source: | ||
| 1/29/2025 | Contingent | $194,900$147/sqft |
Source: | ||
| 1/24/2025 | Listed for sale | $194,900$147/sqft |
Source: | ||
Public tax history
| Year | Property taxes | Tax assessment |
|---|---|---|
| 2024 | $817 +10.5% | $138,500 +38.6% |
| 2023 | $739 | $99,900 |
| 2022 | $739 | $99,900 |
Find assessor info on the county website
Neighborhood: 24319
Nearby schools
GreatSchools rating
- 9/10Chilhowie Elementary SchoolGrades: PK-5Distance: 1.8 mi
- 8/10Chilhowie Middle SchoolGrades: 6-8Distance: 1 mi
- 8/10Chilhowie High SchoolGrades: 9-12Distance: 1 mi
Schools provided by the listing agent
- Elementary: Chilhowie
- Middle: Chilhowie
- High: Chilhowie
Source: SWVAR. This data may not be complete. We recommend contacting the local school district to confirm school assignments for this home.
Get pre-qualified for a loan
At Zillow Home Loans, we can pre-qualify you in as little as 5 minutes with no impact to your credit score.An equal housing lender. NMLS #10287.

