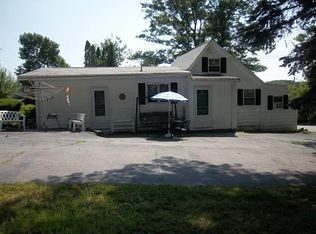Huge Raised Ranch on a large corner lot. Open floor plan, remodeled kitchen with quartz counters, stainless appliances, subway tile, and center island. Large yard has a shed, above ground pool, and plenty of off street parking. Lower level is finished. This is a lot of house!!
This property is off market, which means it's not currently listed for sale or rent on Zillow. This may be different from what's available on other websites or public sources.

