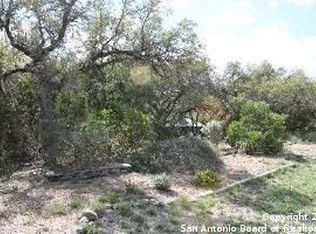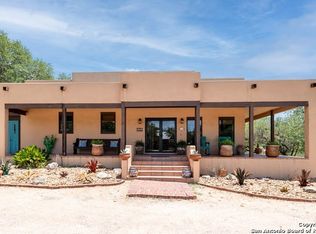Sold on 09/30/25
Price Unknown
542 Silver Springs, Helotes, TX 78023
3beds
2,524sqft
Single Family Residence
Built in 1999
1.22 Acres Lot
$481,500 Zestimate®
$--/sqft
$2,723 Estimated rent
Home value
$481,500
Estimated sales range
Not available
$2,723/mo
Zestimate® history
Loading...
Owner options
Explore your selling options
What's special
Experience country living in this 3 bedroom, 2.5 bath home, nicely nested on a 1.2 acre lot with 2 specious detached garages. Inside first floor, you'll find an inviting living area with a cozy fireplace; a kitchen with ample cabinet space for storage, the primary suite with a large walk-in closet, specious bathroom with extended vanity, jet tub and separate shower. The second floor has two bedrooms, the loft and a baloney with a view of a nearby pond. The detached garages provide ample storage and workspace. One garage has its own electrical meter, making it ideal for RV parking, a workshop, or extra utility use. A/C, septic and water well recently serviced. Roof was replaced less than two years ago. This home has everything you need and more, in a peaceful, rural setting with easy access to the city.
Zillow last checked: 8 hours ago
Listing updated: September 30, 2025 at 11:04am
Listed by:
Eliodoro Perez TREC #678858 (210) 906-2090,
Levi Rodgers Real Estate Group
Source: LERA MLS,MLS#: 1872780
Facts & features
Interior
Bedrooms & bathrooms
- Bedrooms: 3
- Bathrooms: 3
- Full bathrooms: 2
- 1/2 bathrooms: 1
Primary bedroom
- Features: Walk-In Closet(s), Ceiling Fan(s), Full Bath
- Area: 210
- Dimensions: 14 x 15
Bedroom 2
- Area: 110
- Dimensions: 11 x 10
Bedroom 3
- Area: 132
- Dimensions: 11 x 12
Primary bathroom
- Features: Tub/Shower Separate, Double Vanity, Soaking Tub
- Area: 90
- Dimensions: 10 x 9
Dining room
- Area: 121
- Dimensions: 11 x 11
Kitchen
- Area: 238
- Dimensions: 14 x 17
Living room
- Area: 270
- Dimensions: 18 x 15
Office
- Area: 99
- Dimensions: 11 x 9
Heating
- Central, Electric
Cooling
- Two Central
Appliances
- Included: Cooktop, Range, Refrigerator, Disposal, Plumbed For Ice Maker, Electric Water Heater, Plumb for Water Softener, Electric Cooktop
- Laundry: Main Level, Washer Hookup, Dryer Connection
Features
- Two Living Area, Separate Dining Room, Eat-in Kitchen, Study/Library, Loft, Utility Room Inside, 1st Floor Lvl/No Steps, High Speed Internet, Telephone, Walk-In Closet(s), Master Downstairs, Ceiling Fan(s), Custom Cabinets
- Flooring: Carpet, Ceramic Tile, Other
- Windows: Double Pane Windows, Window Coverings
- Has basement: No
- Number of fireplaces: 1
- Fireplace features: Living Room
Interior area
- Total interior livable area: 2,524 sqft
Property
Parking
- Total spaces: 2
- Parking features: Two Car Garage, Garage Door Opener, Pad Only (Off Street), Open
- Garage spaces: 2
Accessibility
- Accessibility features: Accessible Entrance, First Floor Bedroom
Features
- Levels: Two,Multi/Split
- Stories: 2
- Patio & porch: Patio, Covered, Deck
- Pool features: None, Community
- Has spa: Yes
- Spa features: Bath
- Fencing: Wire
- Has view: Yes
- View description: County VIew
Lot
- Size: 1.22 Acres
- Features: 1 - 2 Acres, Wooded, Fire Hydrant w/in 500'
- Residential vegetation: Mature Trees, Mature Trees (ext feat)
Details
- Additional structures: Shed(s), Workshop
- Parcel number: 71600000001030
Construction
Type & style
- Home type: SingleFamily
- Architectural style: Texas Hill Country
- Property subtype: Single Family Residence
Materials
- 4 Sides Masonry
- Foundation: Slab
- Roof: Composition
Condition
- Pre-Owned
- New construction: No
- Year built: 1999
Utilities & green energy
- Electric: CPS
- Sewer: Septic
- Utilities for property: Cable Available, Private Garbage Service
Community & neighborhood
Security
- Security features: Smoke Detector(s), Security System Owned
Community
- Community features: Playground
Location
- Region: Helotes
- Subdivision: Spring Creek
HOA & financial
HOA
- Has HOA: Yes
- HOA fee: $265 annually
- Association name: SPRING CREEK
Other
Other facts
- Listing terms: Conventional,FHA,VA Loan,TX Vet,Cash
- Road surface type: Paved
Price history
| Date | Event | Price |
|---|---|---|
| 9/30/2025 | Sold | -- |
Source: | ||
| 9/9/2025 | Pending sale | $495,500$196/sqft |
Source: | ||
| 8/27/2025 | Contingent | $495,500$196/sqft |
Source: | ||
| 8/21/2025 | Price change | $495,500-0.8%$196/sqft |
Source: | ||
| 7/7/2025 | Price change | $499,700-0.1%$198/sqft |
Source: | ||
Public tax history
| Year | Property taxes | Tax assessment |
|---|---|---|
| 2025 | -- | $476,598 +10% |
| 2024 | $2,318 +2.5% | $433,271 +10% |
| 2023 | $2,261 +1.6% | $393,883 +10% |
Find assessor info on the county website
Neighborhood: 78023
Nearby schools
GreatSchools rating
- 8/10Los Reyes Elementary SchoolGrades: PK-5Distance: 9.2 mi
- 6/10Straus MiddleGrades: 6-8Distance: 11.1 mi
- 6/10Harlan High SchoolGrades: 9-12Distance: 10.9 mi
Schools provided by the listing agent
- Elementary: Los Reyes
- Middle: Straus
- High: Harlan Hs
- District: Northside
Source: LERA MLS. This data may not be complete. We recommend contacting the local school district to confirm school assignments for this home.
Get a cash offer in 3 minutes
Find out how much your home could sell for in as little as 3 minutes with a no-obligation cash offer.
Estimated market value
$481,500
Get a cash offer in 3 minutes
Find out how much your home could sell for in as little as 3 minutes with a no-obligation cash offer.
Estimated market value
$481,500

