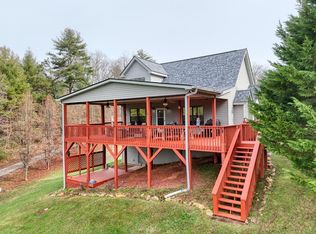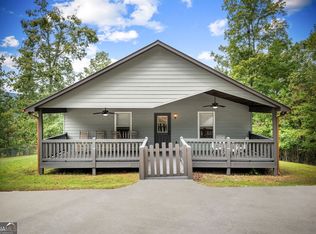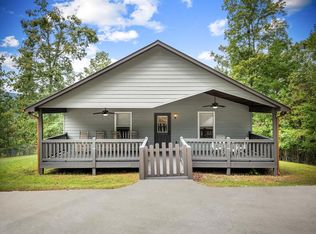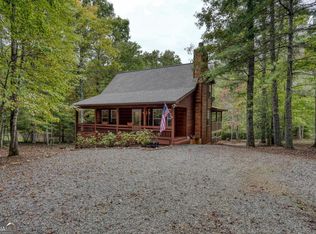Refreshed floors, kitchen and bathrooms make for a mountain retreat with rustic charm and modern flexibility for your very own mountain haven. Step onto the covered deck, ideal for slow mornings or evening cocktails in the great outdoors. Inside, a well appointed, eat in kitchen and dining area opens to the living area where the cozy fireplace invite you to relax and stay awhile. The main floor bedroom and laundry room make this the perfect home for those looking to retire to the mountains. Guest rooms and bath with a bonus space upstairs along with oversized closets ensure everyone can be comfortable in their own space or together. The addition of a 2 car detached garage with power and water are a bonus for the family looking for space to work with extra storage. Water is also available for an RV hookup for those who like to keep their RV close by without having to pay storage fees. The mature fruit trees and landscaping make this home a perfect fit for a family looking to reside in Blairsville or Blue Ridge. Be sure to notice the refreshed decks all around the house. Now all you have to do is move in!
Active
$469,900
542 Sharp Top Cir, Blairsville, GA 30512
3beds
1,824sqft
Est.:
Single Family Residence
Built in 1996
2.03 Acres Lot
$453,400 Zestimate®
$258/sqft
$-- HOA
What's special
Cozy fireplaceCovered deckBonus space upstairsOversized closetsMain floor bedroomRefreshed floors
- 231 days |
- 356 |
- 9 |
Zillow last checked: 8 hours ago
Listing updated: October 27, 2025 at 05:20pm
Listed by:
David Armstrong David Armstrong,
BHGRE Metro Brokers
Source: GAMLS,MLS#: 10506145
Tour with a local agent
Facts & features
Interior
Bedrooms & bathrooms
- Bedrooms: 3
- Bathrooms: 2
- Full bathrooms: 2
- Main level bathrooms: 1
- Main level bedrooms: 1
Rooms
- Room types: Bonus Room, Family Room, Laundry
Kitchen
- Features: Breakfast Bar
Heating
- Central
Cooling
- Central Air
Appliances
- Included: Dishwasher, Dryer, Refrigerator, Electric Water Heater, Microwave
- Laundry: Laundry Closet
Features
- High Ceilings
- Flooring: Carpet, Vinyl
- Basement: None
- Number of fireplaces: 1
- Fireplace features: Gas Log
- Common walls with other units/homes: No Common Walls
Interior area
- Total structure area: 1,824
- Total interior livable area: 1,824 sqft
- Finished area above ground: 1,824
- Finished area below ground: 0
Property
Parking
- Total spaces: 4
- Parking features: Carport
- Has garage: Yes
- Has carport: Yes
Features
- Levels: Two
- Stories: 2
- Fencing: Fenced
- Has view: Yes
- View description: Seasonal View, Mountain(s)
Lot
- Size: 2.03 Acres
- Features: Sloped
Details
- Additional structures: Garage(s)
- Parcel number: 023 045 E
Construction
Type & style
- Home type: SingleFamily
- Architectural style: Traditional
- Property subtype: Single Family Residence
Materials
- Vinyl Siding
- Roof: Composition
Condition
- Resale
- New construction: No
- Year built: 1996
Utilities & green energy
- Electric: 220 Volts
- Sewer: Septic Tank
- Water: Well, Public
- Utilities for property: Electricity Available, Water Available
Community & HOA
Community
- Features: None
- Security: Smoke Detector(s)
- Subdivision: SHARPTOP VIEW
HOA
- Has HOA: No
- Services included: None
Location
- Region: Blairsville
Financial & listing details
- Price per square foot: $258/sqft
- Tax assessed value: $351,400
- Annual tax amount: $1,510
- Date on market: 4/23/2025
- Cumulative days on market: 231 days
- Listing agreement: Exclusive Right To Sell
- Listing terms: Cash,Conventional
- Electric utility on property: Yes
Estimated market value
$453,400
$431,000 - $476,000
$2,466/mo
Price history
Price history
| Date | Event | Price |
|---|---|---|
| 7/30/2025 | Price change | $469,900-1.1%$258/sqft |
Source: NGBOR #415048 Report a problem | ||
| 6/18/2025 | Price change | $474,900-1%$260/sqft |
Source: NGBOR #415048 Report a problem | ||
| 4/23/2025 | Listed for sale | $479,900+23.7%$263/sqft |
Source: | ||
| 9/30/2022 | Listing removed | -- |
Source: | ||
| 6/7/2022 | Pending sale | $388,000+3.5%$213/sqft |
Source: | ||
Public tax history
Public tax history
| Year | Property taxes | Tax assessment |
|---|---|---|
| 2024 | $1,510 +4.4% | $140,560 +7.9% |
| 2023 | $1,446 +7% | $130,280 +25.8% |
| 2022 | $1,352 -22.2% | $103,560 -7.8% |
Find assessor info on the county website
BuyAbility℠ payment
Est. payment
$2,629/mo
Principal & interest
$2269
Property taxes
$196
Home insurance
$164
Climate risks
Neighborhood: 30512
Nearby schools
GreatSchools rating
- 7/10Union County Elementary SchoolGrades: 3-5Distance: 8.4 mi
- 5/10Union County Middle SchoolGrades: 6-8Distance: 8.4 mi
- 8/10Union County High SchoolGrades: 9-12Distance: 8.8 mi
Schools provided by the listing agent
- Elementary: Union County Primary/Elementar
- Middle: Union County
- High: Union County
Source: GAMLS. This data may not be complete. We recommend contacting the local school district to confirm school assignments for this home.
- Loading
- Loading




