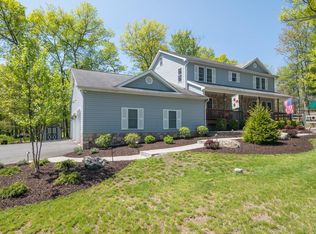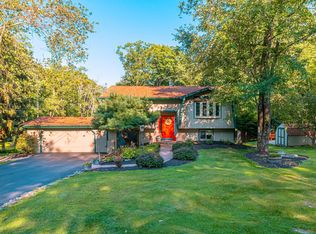Home is where the HEART is.... this home has heart and then some. 4 Bedrooms 1.5 baths Bilevel, Family room with wood stove, 2 car garage, fenced back yard, pond,paved driveway. and screened in porch with a ceiling fan. Close to all Major Attractions, Camelback Ski Mountain, Camelbeach, Utopia, and Kalahari water parks.
This property is off market, which means it's not currently listed for sale or rent on Zillow. This may be different from what's available on other websites or public sources.

