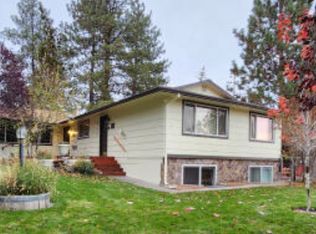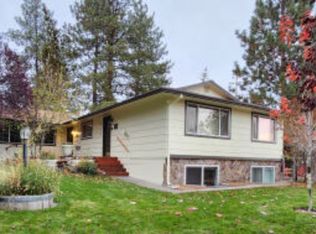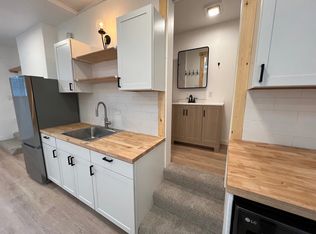Closed
$917,000
542 SE 4th St, Bend, OR 97702
6beds
0baths
3,194sqft
Duplex, Multi Family
Built in 1969
-- sqft lot
$875,100 Zestimate®
$287/sqft
$1,914 Estimated rent
Home value
$875,100
$796,000 - $963,000
$1,914/mo
Zestimate® history
Loading...
Owner options
Explore your selling options
What's special
Turn-Key Bend life! Unique 2-Unit furnished home with an ideal location in the middle of Bend. Great investment opportunity, or
residence with additional rental income. Currently operated as an Airbnb vacation and 30 day rental with positive cash flow. Non-transferrable type II STR license. Buyer to do due dilligence on future STR use. RM zoned double-lot with no CCR's provides many opportunities for expansion. Recent upgrades include new roof, skylights, exterior paint, and furnace. Main house has an additional bunk room with remodeled 3rd bathroom. Permitted, remodeled 888 sq/ft basement with new bathroom has the potential to become separate ADU. Peek-A-Boo mountain views from 2nd unit. Large, well- landscaped yard. 2 carports. Multiple storage units. Off-street parking for multiple cars or Sport Vans. Close to the Old Mill, Amphitheater, Deschutes River and Downtown Bend.
Zillow last checked: 8 hours ago
Listing updated: February 10, 2026 at 03:50am
Listed by:
Windermere Realty Trust 541-388-0404
Bought with:
eXp Realty, LLC
Source: Oregon Datashare,MLS#: 220178040
Facts & features
Interior
Bedrooms & bathrooms
- Bedrooms: 6
- Bathrooms: 0
- Full bathrooms: 5
Heating
- Electric, Forced Air, Natural Gas, Wall Furnace
Cooling
- Central Air, Heat Pump, Wall/Window Unit(s)
Appliances
- Included: Cooktop, Dishwasher, Disposal, Dryer, Microwave, Oven, Range, Range Hood, Refrigerator, Washer, Water Heater
Features
- Ceiling Fan(s), Fiberglass Stall Shower, In-Law Floorplan, Pantry, Shower/Tub Combo, Tile Counters
- Flooring: Carpet, Cork, Laminate, Simulated Wood, Tile
- Windows: Aluminum Frames, Vinyl Frames
- Basement: Finished,Full
- Has fireplace: Yes
- Fireplace features: Gas
- Common walls with other units/homes: 1 Common Wall
Interior area
- Total structure area: 3,194
- Total interior livable area: 3,194 sqft
Property
Parking
- Parking features: Asphalt, Attached Carport, Concrete, Driveway, Gravel, No Garage, Tandem
- Has carport: Yes
- Has uncovered spaces: Yes
Features
- Levels: Two
- Stories: 2
- Patio & porch: Deck, Patio
- Fencing: Fenced
- Has view: Yes
- View description: Mountain(s), Territorial
Lot
- Size: 9,583 sqft
- Features: Landscaped, Sprinkler Timer(s), Sprinklers In Front, Sprinklers In Rear
Details
- Additional structures: Shed(s), Storage, Workshop
- Parcel number: 106306
- Zoning description: RM
- Special conditions: Standard
Construction
Type & style
- Home type: MultiFamily
- Architectural style: Ranch
- Property subtype: Duplex, Multi Family
Materials
- Frame
- Foundation: Concrete Perimeter, Stemwall
- Roof: Composition
Condition
- New construction: No
- Year built: 1969
Utilities & green energy
- Sewer: Public Sewer
- Water: Public
Community & neighborhood
Security
- Security features: Carbon Monoxide Detector(s), Smoke Detector(s)
Location
- Region: Bend
- Subdivision: Bend Park
Other
Other facts
- Listing terms: Cash,Conventional,FHA
- Road surface type: Paved
Price history
| Date | Event | Price |
|---|---|---|
| 8/8/2024 | Sold | $917,000+2.5%$287/sqft |
Source: | ||
| 7/5/2024 | Pending sale | $895,000$280/sqft |
Source: | ||
| 5/1/2024 | Price change | $895,000-1.9%$280/sqft |
Source: | ||
| 3/22/2024 | Price change | $912,000-3.2%$286/sqft |
Source: | ||
| 3/6/2024 | Listed for sale | $942,000$295/sqft |
Source: | ||
Public tax history
| Year | Property taxes | Tax assessment |
|---|---|---|
| 2025 | $4,410 +3.9% | $260,980 +3% |
| 2024 | $4,242 +7.9% | $253,380 +6.1% |
| 2023 | $3,933 +4% | $238,840 |
Find assessor info on the county website
Neighborhood: Larkspur
Nearby schools
GreatSchools rating
- 7/10Juniper Elementary SchoolGrades: K-5Distance: 1.5 mi
- 7/10Pilot Butte Middle SchoolGrades: 6-8Distance: 1.7 mi
- 5/10Bend Senior High SchoolGrades: 9-12Distance: 0.6 mi
Schools provided by the listing agent
- Elementary: Juniper Elem
- Middle: Pilot Butte Middle
- High: Bend Sr High
Source: Oregon Datashare. This data may not be complete. We recommend contacting the local school district to confirm school assignments for this home.
Get pre-qualified for a loan
At Zillow Home Loans, we can pre-qualify you in as little as 5 minutes with no impact to your credit score.An equal housing lender. NMLS #10287.
Sell for more on Zillow
Get a Zillow Showcase℠ listing at no additional cost and you could sell for .
$875,100
2% more+$17,502
With Zillow Showcase(estimated)$892,602



