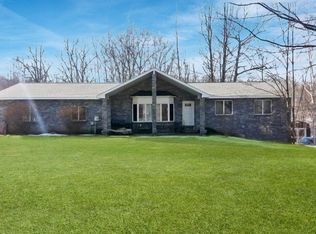Stunning ranch style home situated on a large 2 acre lot in beautiful Houghton Lake. With 1500 sq ft of main floor living and a finished basement to add an additional 1500 sq ft this home has room for everyone. The main level holds 3 bedrooms and 2 full baths, downstairs you'll find an extra family room plus space for a home office, or workout room, or studio style bedroom. The sellers have taken great pride in keeping the home updated and meticulously maintained. Some updates include a metal roof, new 5 inch well, new hot water heater, stamped concrete driveway and patio, & freshly painted brick. Step out the back door onto your large deck with the expansive backyard complete with a landscaped fire pit for those summer evenings. Located just down the road from a boat launch to Houghton
This property is off market, which means it's not currently listed for sale or rent on Zillow. This may be different from what's available on other websites or public sources.

