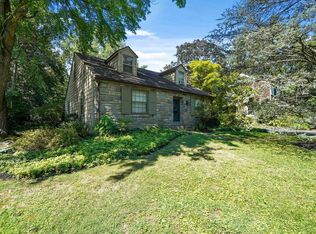Come see the best value in Swarthmore! 3 BRs, 2 Full Baths, 1 PWDR. HUGE GARAGE. Formal Living Room AND Dining Room AND Family Room. Central Air. 2-Car GARAGE. Center Hall Colonial. Walk to town, train and schools. Enter from the Covered Front Porch to the Foyer with Coat Closet and Powder Room. Large Living Room Features a Wood Burning Fireplace. Family Room is directly off the Living Room with Built-In Cabinets/Shelving and Access to the Brick PATIO and DEEP BACK YARD. Plenty of Storage in the Kitchen with Breakfast Bar, Tile Flooring, New Ceiling, Tile Backsplash, Electric Cooking and Access to the Driveway and Back Yard. Formal Dining Room is directly off the Kitchen for Easy Entertaining and Features Deep Window Sills, Chair Rail and Shadow Boxing. Second Floor Features Master Bedroom, Master Bathroom with Tub Shower and Tile Surround. Two Additional Bedrooms, one with Walk Up Access to the Floored Attic with plenty of STORAGE. A Full Hall Bathroom and Hall Linen Closet complete the Floor. Full Unfinished Basement with Laundry Hook Up and French Drain. REFINISHED HARDWOOD FLOORS. FRESHLY PAINTED.NEW TO NEWER WINDOWS T/0. 2 Car Detached Garage. Brick Patio overlooking Level Back Yard. Minutes to all Major Commuting Routes, Septa Train and the Charming Town of Swarthmore.
This property is off market, which means it's not currently listed for sale or rent on Zillow. This may be different from what's available on other websites or public sources.
