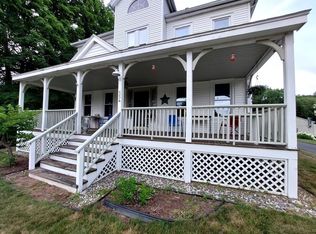Sold for $395,000
$395,000
542 Rock Valley Rd, Holyoke, MA 01040
3beds
1,355sqft
Single Family Residence
Built in 1900
1.5 Acres Lot
$401,100 Zestimate®
$292/sqft
$2,546 Estimated rent
Home value
$401,100
$365,000 - $441,000
$2,546/mo
Zestimate® history
Loading...
Owner options
Explore your selling options
What's special
Sweet Beginnings and Happy Endings.. Let your story begin here in this custom remodeled Cape style home! Huge heart of the home kitchen offering heated slate floors, expansive Corian counters, gas cooktop with pot filler, spacious concealed pantry, wine chiller, counter seating! Open to the appx.18' x 17' area suitable for dining and open to the 18'x12 ' living/office- what ever your needs!. 1st floor bedroom, laundry, full bath. Steps away is the 15'x14' family room complete with wood ceilings and heated by a charming woodstove. This area has entrance to a deck on one side and a patio area on another. 2nd level offers 2 bedrooms and 1/2 bath,There is a 2 story cottage- fully insulated and heated/cooled by a split system -much potential exists for office, guests, kids' playhouse, ADU? no bathroom.Oh and there is a sugarhouse - Evaporator not included but can be purchased separately.
Zillow last checked: 8 hours ago
Listing updated: July 11, 2025 at 08:40am
Listed by:
Dianne Schmidt 413-575-2390,
HB Real Estate, LLC 413-213-5911
Bought with:
Meghan Brown
Park Square Realty
Source: MLS PIN,MLS#: 73388029
Facts & features
Interior
Bedrooms & bathrooms
- Bedrooms: 3
- Bathrooms: 2
- Full bathrooms: 1
- 1/2 bathrooms: 1
- Main level bathrooms: 1
Primary bedroom
- Features: Flooring - Hardwood
Bedroom 2
- Features: Flooring - Wall to Wall Carpet
Bedroom 3
- Features: Flooring - Wall to Wall Carpet
Primary bathroom
- Features: Yes
Bathroom 1
- Features: Bathroom - Full, Bathroom - Tiled With Tub & Shower, Flooring - Stone/Ceramic Tile
- Level: Main
Bathroom 2
- Features: Bathroom - Half
Dining room
- Features: Ceiling Fan(s), Closet/Cabinets - Custom Built, Flooring - Stone/Ceramic Tile, Breakfast Bar / Nook, Open Floorplan
- Level: Main
Family room
- Features: Wood / Coal / Pellet Stove, Flooring - Laminate, Deck - Exterior, Exterior Access
- Level: Main
Kitchen
- Features: Vaulted Ceiling(s), Flooring - Stone/Ceramic Tile, Pantry, Countertops - Stone/Granite/Solid, Countertops - Upgraded, Breakfast Bar / Nook, Cabinets - Upgraded, Open Floorplan, Stainless Steel Appliances, Pot Filler Faucet, Wine Chiller
- Level: Main
Living room
- Features: Flooring - Laminate, Window(s) - Bay/Bow/Box, Open Floorplan, Remodeled
- Level: Main
Heating
- Steam, Oil
Cooling
- Window Unit(s), Air Source Heat Pumps (ASHP)
Appliances
- Included: Oven, Dishwasher, Range, Refrigerator, Other
- Laundry: Flooring - Vinyl, Main Level, Washer Hookup
Features
- Internet Available - Unknown
- Flooring: Tile, Vinyl, Carpet, Laminate, Hardwood
- Doors: Insulated Doors
- Windows: Insulated Windows, Screens
- Basement: Partial,Interior Entry,Bulkhead,Concrete
- Has fireplace: No
Interior area
- Total structure area: 1,355
- Total interior livable area: 1,355 sqft
- Finished area above ground: 1,355
- Finished area below ground: 380
Property
Parking
- Total spaces: 8
- Parking features: Paved Drive, Off Street, Driveway
- Uncovered spaces: 8
Features
- Patio & porch: Deck - Wood, Patio, Covered
- Exterior features: Deck - Wood, Patio, Covered Patio/Deck, Rain Gutters, Hot Tub/Spa, Decorative Lighting, Screens
- Has spa: Yes
- Spa features: Private
- Waterfront features: Stream, Lake/Pond, 3/10 to 1/2 Mile To Beach, Beach Ownership(Other (See Remarks))
Lot
- Size: 1.50 Acres
- Features: Wooded, Gentle Sloping
Details
- Parcel number: M:0187 B:0000 L:16,2538681
- Zoning: RA
Construction
Type & style
- Home type: SingleFamily
- Architectural style: Farmhouse
- Property subtype: Single Family Residence
Materials
- Frame
- Foundation: Stone
- Roof: Shingle
Condition
- Year built: 1900
Utilities & green energy
- Electric: Circuit Breakers
- Sewer: Private Sewer
- Water: Private
- Utilities for property: for Gas Range, for Electric Oven, Washer Hookup
Green energy
- Energy efficient items: Thermostat
Community & neighborhood
Community
- Community features: Shopping, Park, Walk/Jog Trails, Golf, Medical Facility, Conservation Area, Highway Access, House of Worship
Location
- Region: Holyoke
- Subdivision: West Holyoke
Other
Other facts
- Listing terms: Contract
Price history
| Date | Event | Price |
|---|---|---|
| 7/11/2025 | Sold | $395,000+1.3%$292/sqft |
Source: MLS PIN #73388029 Report a problem | ||
| 6/18/2025 | Contingent | $389,900$288/sqft |
Source: MLS PIN #73388029 Report a problem | ||
| 6/12/2025 | Listed for sale | $389,900+348.2%$288/sqft |
Source: MLS PIN #73388029 Report a problem | ||
| 6/19/2013 | Sold | $87,000-11.7%$64/sqft |
Source: Public Record Report a problem | ||
| 2/10/2013 | Price change | $98,500-1.3%$73/sqft |
Source: Canon Real Estate #71451728 Report a problem | ||
Public tax history
| Year | Property taxes | Tax assessment |
|---|---|---|
| 2025 | $2,289 +4.7% | $131,100 +13.6% |
| 2024 | $2,187 +2.6% | $115,400 +1.6% |
| 2023 | $2,131 +0.6% | $113,600 +3.3% |
Find assessor info on the county website
Neighborhood: 01040
Nearby schools
GreatSchools rating
- 4/10Lt Elmer J McMahon Elementary SchoolGrades: PK-8Distance: 1.5 mi
- 2/10Holyoke High SchoolGrades: 9-12Distance: 2.7 mi
Get pre-qualified for a loan
At Zillow Home Loans, we can pre-qualify you in as little as 5 minutes with no impact to your credit score.An equal housing lender. NMLS #10287.
Sell for more on Zillow
Get a Zillow Showcase℠ listing at no additional cost and you could sell for .
$401,100
2% more+$8,022
With Zillow Showcase(estimated)$409,122
