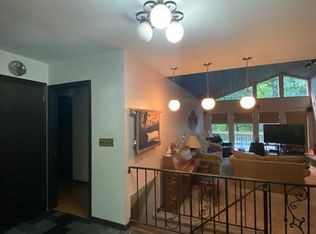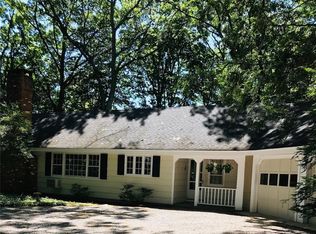Sold for $830,000
$830,000
542 Rock Rimmon Road, Stamford, CT 06903
3beds
3,126sqft
Single Family Residence
Built in 1953
1.4 Acres Lot
$874,400 Zestimate®
$266/sqft
$6,235 Estimated rent
Home value
$874,400
$778,000 - $979,000
$6,235/mo
Zestimate® history
Loading...
Owner options
Explore your selling options
What's special
If living in a serene setting among the tree tops is your thing, then this striking custom-built home in North Stamford with a contemporary design and open floor plan is the one you have been waiting for. With interesting architectural features such as curved walls, a vaulted ceiling, arched windows and hand stenciled floors, this house is unique. A wall of windows showcase the tapestry of trees from a wonderful kitchen/living room that is bathed in dappled sunlight, while doors off this room beckon you outside to enjoy the peace and quiet of this hilltop setting. The open plan kitchen will delight any home chef with ample space to prep and entertain in. A Viking six burner gas stove with 42" oven is a wonderful addition. The mainly single floor layout also has a formal dining room/living room with fireplace. Down the hallway is a very generous sized primary suite with full bath, a vanity area and large WIC. There are 2 other bedrooms and a full bath also. Not one, but two home offices give options for everyone to work from home, or use one as an additional bedroom. A versatile space in the lower level is an option for a gym/den/playroom etc. There's a 3rd full bath and laundry room here too. 2 car attached garage. Lots of storage options. New boiler 2024. Split AC Unit new 2023. Move right in and experience the gorgeous New England Fall colors from the comfort of your armchair.
Zillow last checked: 8 hours ago
Listing updated: November 11, 2024 at 10:48am
Listed by:
Olwyn Fagan 646-239-7765,
William Pitt Sotheby's Int'l 203-968-1500
Bought with:
Kathleen Usherwood, RES.0813653
Compass Connecticut, LLC
Source: Smart MLS,MLS#: 24042670
Facts & features
Interior
Bedrooms & bathrooms
- Bedrooms: 3
- Bathrooms: 3
- Full bathrooms: 3
Primary bedroom
- Features: Balcony/Deck, Full Bath, Sliders, Walk-In Closet(s), Wall/Wall Carpet
- Level: Main
Bedroom
- Features: Wall/Wall Carpet
- Level: Main
Bedroom
- Features: Wall/Wall Carpet
- Level: Main
Bathroom
- Features: Tile Floor
- Level: Main
Bathroom
- Level: Lower
Family room
- Features: Vaulted Ceiling(s), Balcony/Deck, Sliders
- Level: Main
Kitchen
- Features: Granite Counters
- Level: Main
Living room
- Features: Combination Liv/Din Rm, Dining Area, Fireplace, Hardwood Floor
- Level: Main
Office
- Features: Wall/Wall Carpet
- Level: Main
Rec play room
- Features: Wall/Wall Carpet
- Level: Lower
Heating
- Hot Water, Oil
Cooling
- Central Air, Ductless
Appliances
- Included: Oven/Range, Oven, Microwave, Refrigerator, Dishwasher, Washer, Dryer, Water Heater
- Laundry: Main Level
Features
- Basement: Full
- Attic: Crawl Space,Access Via Hatch
- Number of fireplaces: 1
Interior area
- Total structure area: 3,126
- Total interior livable area: 3,126 sqft
- Finished area above ground: 3,126
Property
Parking
- Total spaces: 2
- Parking features: Attached
- Attached garage spaces: 2
Lot
- Size: 1.40 Acres
- Features: Few Trees, Wooded
Details
- Parcel number: 322448
- Zoning: RA1
Construction
Type & style
- Home type: SingleFamily
- Architectural style: Ranch
- Property subtype: Single Family Residence
Materials
- Stone
- Foundation: Block
- Roof: Asphalt
Condition
- New construction: No
- Year built: 1953
Utilities & green energy
- Sewer: Septic Tank
- Water: Well
Community & neighborhood
Location
- Region: Stamford
- Subdivision: North Stamford
Price history
| Date | Event | Price |
|---|---|---|
| 11/8/2024 | Sold | $830,000-1.1%$266/sqft |
Source: | ||
| 9/3/2024 | Listed for sale | $839,000$268/sqft |
Source: | ||
Public tax history
| Year | Property taxes | Tax assessment |
|---|---|---|
| 2025 | $12,696 +2.6% | $543,480 |
| 2024 | $12,370 -7% | $543,480 |
| 2023 | $13,294 +14.8% | $543,480 +23.5% |
Find assessor info on the county website
Neighborhood: North Stamford
Nearby schools
GreatSchools rating
- 5/10Northeast SchoolGrades: K-5Distance: 2.3 mi
- 3/10Turn Of River SchoolGrades: 6-8Distance: 3.9 mi
- 3/10Westhill High SchoolGrades: 9-12Distance: 4.1 mi
Get pre-qualified for a loan
At Zillow Home Loans, we can pre-qualify you in as little as 5 minutes with no impact to your credit score.An equal housing lender. NMLS #10287.
Sell for more on Zillow
Get a Zillow Showcase℠ listing at no additional cost and you could sell for .
$874,400
2% more+$17,488
With Zillow Showcase(estimated)$891,888

