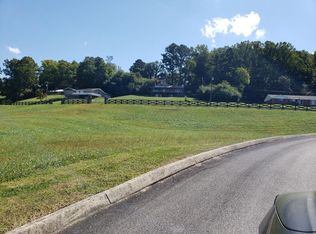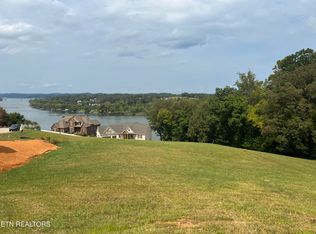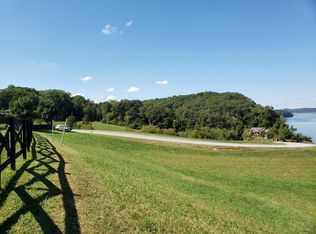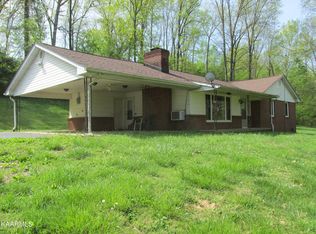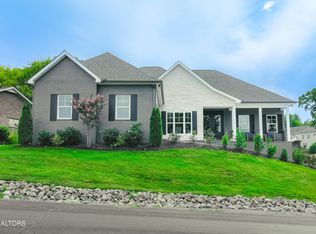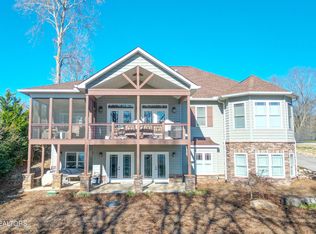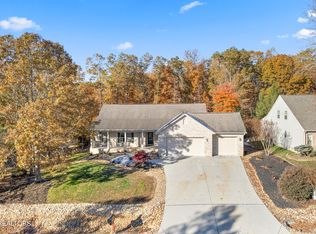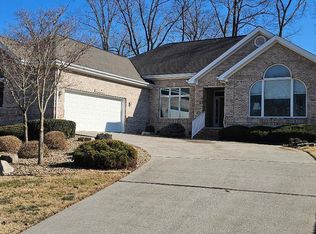Time To Pick Your Interior Finishes! Spacious Un-Obstructed Lake View Home with High-End Finishes
This stunning lake-view home offers an exceptional blend of luxury, comfort, and breathtaking scenery. Step inside to soaring ceilings, LVP flooring l, and a striking floor-to-ceiling brick gas fireplace. The gourmet kitchen boasts GE Profile appliances, quartz countertops, and sleek cabinetry.
The main level features two primary suites, each with an en-suite bath and walk-in closet, providing ultimate comfort and privacy. A versatile bonus room upstairs includes a full bath, a bedroom, and a cozy sitting area.
The lower level is an entertainer's dream, complete with a spacious family room, a fourth bedroom with an en-suite bath and walk-in closet, a kitchenette, and two additional flex spaces—perfect for a home office, gym, or theater room. Plus, ample storage ensures everything has its place.
Act now, and you may still be able to select finishes for your dream lake-view home!
Buyer to reimburse builder $1/sq ft H/C at closing.
For sale
$1,200,000
542 River Rd, Loudon, TN 37774
4beds
4,050sqft
Est.:
Single Family Residence
Built in 2025
0.4 Acres Lot
$-- Zestimate®
$296/sqft
$25/mo HOA
What's special
- 351 days |
- 252 |
- 3 |
Zillow last checked: 8 hours ago
Listing updated: January 14, 2026 at 07:13am
Listed by:
Catrina Foster 865-966-5005,
Keller Williams West Knoxville 865-966-5005
Source: East Tennessee Realtors,MLS#: 1292567
Tour with a local agent
Facts & features
Interior
Bedrooms & bathrooms
- Bedrooms: 4
- Bathrooms: 5
- Full bathrooms: 4
- 1/2 bathrooms: 1
Rooms
- Room types: Bonus Room
Heating
- Heat Pump, Natural Gas, Electric
Cooling
- Central Air, Ceiling Fan(s), Zoned
Appliances
- Included: Dishwasher, Disposal, Microwave, Refrigerator, Self Cleaning Oven
Features
- Walk-In Closet(s), Cathedral Ceiling(s), Kitchen Island, Pantry, Breakfast Bar, Eat-in Kitchen, Bonus Room
- Flooring: Tile
- Windows: Windows - Vinyl
- Basement: Walk-Out Access,Finished
- Number of fireplaces: 1
- Fireplace features: Brick, Gas Log
Interior area
- Total structure area: 4,050
- Total interior livable area: 4,050 sqft
Property
Parking
- Total spaces: 2
- Parking features: Garage Door Opener, Detached, Main Level
- Garage spaces: 2
Features
- Exterior features: Irrigation System
- Has view: Yes
- Has water view: Yes
Lot
- Size: 0.4 Acres
- Features: Corner Lot, Rolling Slope
Details
- Parcel number: 040D C 006.00
Construction
Type & style
- Home type: SingleFamily
- Architectural style: Traditional
- Property subtype: Single Family Residence
Materials
- Fiber Cement, Brick
Condition
- Year built: 2025
Utilities & green energy
- Sewer: Public Sewer
- Water: Public
- Utilities for property: Cable Available
Community & HOA
Community
- Security: Smoke Detector(s)
- Subdivision: Rivers Edge
HOA
- Has HOA: Yes
- Services included: Insurance
- HOA fee: $300 annually
Location
- Region: Loudon
Financial & listing details
- Price per square foot: $296/sqft
- Tax assessed value: $25,000
- Annual tax amount: $185
- Date on market: 9/13/2025
- Listing terms: Cash,Conventional
Estimated market value
Not available
Estimated sales range
Not available
Not available
Price history
Price history
| Date | Event | Price |
|---|---|---|
| 3/8/2025 | Listed for sale | $1,200,000+2757.1%$296/sqft |
Source: | ||
| 2/27/2025 | Sold | $42,000-14.3%$10/sqft |
Source: | ||
| 12/4/2024 | Pending sale | $49,000$12/sqft |
Source: | ||
| 3/21/2024 | Listed for sale | $49,000+53.1%$12/sqft |
Source: | ||
| 7/14/2023 | Sold | $32,000$8/sqft |
Source: | ||
| 6/22/2023 | Pending sale | $32,000$8/sqft |
Source: | ||
| 6/21/2023 | Price change | $32,000+60%$8/sqft |
Source: | ||
| 2/5/2023 | Listed for sale | $20,000-20%$5/sqft |
Source: | ||
| 8/1/2008 | Sold | $25,000$6/sqft |
Source: Public Record Report a problem | ||
Public tax history
Public tax history
| Year | Property taxes | Tax assessment |
|---|---|---|
| 2025 | $185 | $6,250 |
| 2024 | $185 +13% | $6,250 |
| 2023 | $164 | $6,250 |
| 2022 | $164 | $6,250 |
| 2021 | -- | $6,250 |
| 2020 | $190 | $6,250 |
| 2019 | $190 +2% | $6,250 |
| 2018 | $186 +0.1% | $6,250 |
| 2017 | $186 -1.9% | $6,250 |
| 2016 | $190 -0.1% | $6,250 |
| 2015 | $190 | $6,250 |
| 2014 | $190 | $6,250 |
| 2013 | -- | $6,250 |
| 2012 | $211 | $6,250 -16.7% |
| 2011 | $211 +7.6% | $7,500 |
| 2010 | $196 | $7,500 |
| 2009 | $196 -13.7% | $7,500 |
| 2008 | $227 -72.2% | $7,500 -72.9% |
| 2007 | $817 | $27,700 |
| 2006 | -- | -- |
Find assessor info on the county website
BuyAbility℠ payment
Est. payment
$6,613/mo
Principal & interest
$6188
Property taxes
$400
HOA Fees
$25
Climate risks
Neighborhood: 37774
Nearby schools
GreatSchools rating
- 6/10Loudon Elementary SchoolGrades: PK-5Distance: 1.5 mi
- 5/10Ft Loudoun Middle SchoolGrades: 6-8Distance: 1.1 mi
- 6/10Loudon High SchoolGrades: 9-12Distance: 0.9 mi
Schools provided by the listing agent
- Elementary: Loudon
- Middle: Fort Loudoun
- High: Loudon
Source: East Tennessee Realtors. This data may not be complete. We recommend contacting the local school district to confirm school assignments for this home.
