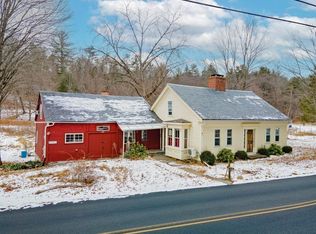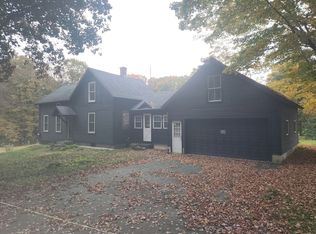Privacy, ability to live off the land, solar system AND have deeded access stairs to the CT river? Look no further than this Architect designed, custom built home on almost 10 acres with 940' of river frontage. Open floor plan with recently updated farmhouse style kitchen, dining area, sunroom, sunken living room with FP and den. The 3 season porch overlooking the river is a favorite place to start or end your day. Upstairs the master suite has gorgeous river views and private office nook. As an added bonus, the large carriage barn has room for vehicles, workshop and storage on the 1st floor; upstairs has 900 sq ft of finished, heated space - perfect for guests or in-law complete with a kitchenette and ¾ bath. 1+ landscaped acre with vegetable and flower gardens; 4 acres mowed field, a fruit orchard, small pond plus potential for a building lot with 1035' of rd frontage. All this near the Deerfield Academy boathouse, close to I-91, RT 116 and all that Western MA has to offer!
This property is off market, which means it's not currently listed for sale or rent on Zillow. This may be different from what's available on other websites or public sources.

