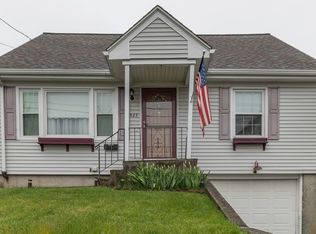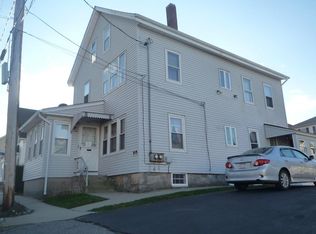Remarkable completely remodeled over sized cape. This home needs nothing! Beautifully designed kitchen and bathrooms. Gleaming cherry hardwood floors through out. Home features a first floor bedroom and two very large bedrooms on the second floor with ample closets and largest bedroom with one standard and one walk in closet. The basement features 8 ft. ceilings and dry, perfect for expansion or storage. 1 car garage and two driveways for plenty of off street parking and a cozy fenced in back yard. First showings will be Saturday July 29 at 12-1 pm open house.
This property is off market, which means it's not currently listed for sale or rent on Zillow. This may be different from what's available on other websites or public sources.


