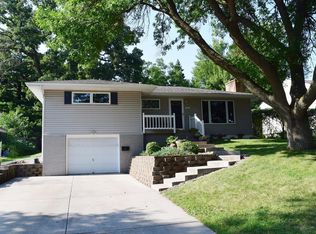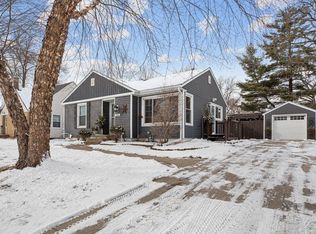Get the key, unlock the door, and direct the movers where to put your things! Here is a move-in ready, 3 bedroom, 2 bath home just waiting for its new owner(s)! 1650 square feet of living space with a large master bedroom, custom cabinetry, rustic finishes in the lower level family room, new furnace & water heater in early 2020 and new kitchen appliances within the past 3 years. The backyard offers a sense of privacy for spending time on the patio and in the yard. There’s also a second cement pad with electricity hookup which could be a perfect base for a kennel, smokehouse, second shed, you name it. And Dartts Park is practically your neighbor, less than a half mile down the road to the Park entrance. Arrange for your private tour today and have the movers phone number at the ready!
This property is off market, which means it's not currently listed for sale or rent on Zillow. This may be different from what's available on other websites or public sources.

