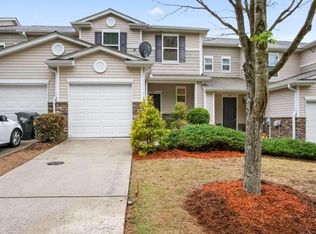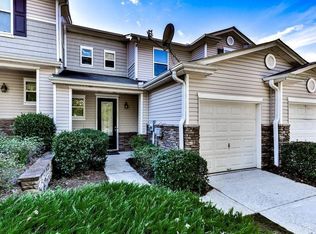Low maintenance, easy living two bedroom with 2 and a half baths. Great location with easy access to I-75 and I-575 using highway 92. Neighbors have stated they love their neighborhood as it is convenient and peaceful - great for walking pets with its small community. The unit is open on the main with hard surface flooring, a breakfast bar and nice countertop space in the kitchen. Bedrooms upstairs with laundry closet.
This property is off market, which means it's not currently listed for sale or rent on Zillow. This may be different from what's available on other websites or public sources.

