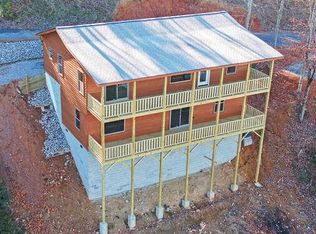Spectacular long-range views from this incredibly maintained chalet style home! Enjoy year-round gorgeous sunsets from your deck! Enter into the home with soaring cathedral ceilings and take in the view while you eat with family and friends in the dining area. Guest bedroom, full bathroom, and laundry is on main level. Master Loft has a full en-suite private bathroom. Basement level has large living area for entertaining, along with a bar area, a bed room and full bathroom with it's own private access to the deck. Detached garage with an 8' X 22' conditioned space for and office/additional living space! Paved roads to the property. Short drive to scenic waterfalls, rivers, hiking trails and lakes! Some Furnishings included! WELCOME HOME TO YOUR BEAUTIFUL CABIN IN THE MOUNTAINS!
This property is off market, which means it's not currently listed for sale or rent on Zillow. This may be different from what's available on other websites or public sources.

