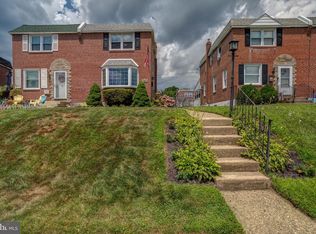Sold for $280,000
$280,000
542 Perry St, Ridley Park, PA 19078
3beds
1,156sqft
Single Family Residence
Built in 1954
3,049 Square Feet Lot
$316,400 Zestimate®
$242/sqft
$2,141 Estimated rent
Home value
$316,400
$301,000 - $332,000
$2,141/mo
Zestimate® history
Loading...
Owner options
Explore your selling options
What's special
Make some time to see your new home in Ridley Park! This Twin home is situated just off the corner in a quiet neighborhood and offers walkability to the Prospect Park train station. Upgrades include newer roof, newer doors, and some replacement windows. The main level of the home begins with a spacious living room with classic Parquet flooring that leads to the separate dining room. The galley kitchen features built-in microwave, Quartz countertops, and electric cooking. At the back of the home, you'll find the addition of a carpeted family room with ceiling fan and walls of windows for even more space to enjoy with family and friends! Upstairs, there's 3 bedrooms with hardwood flooring and ceiling fans, and full bath with built-in storage cabinetry and tub shower. The finished basement offers more usable living space with laundry area and walkout access to a small rear yard with storage shed. Additional storage in the former garage space. Don't miss your chance to see this great Ridley Park home - schedule a showing today!
Zillow last checked: 8 hours ago
Listing updated: November 24, 2023 at 01:04am
Listed by:
Megan Toll 484-467-1446,
Keller Williams Philadelphia,
Listing Team: The Toll Group, Co-Listing Team: The Toll Group,Co-Listing Agent: Kevin R Toll 610-609-1096,
Keller Williams Philadelphia
Bought with:
Karen Dougherty, RS325056
EXP Realty, LLC
Source: Bright MLS,MLS#: PADE2053616
Facts & features
Interior
Bedrooms & bathrooms
- Bedrooms: 3
- Bathrooms: 2
- Full bathrooms: 1
- 1/2 bathrooms: 1
Basement
- Area: 0
Heating
- Forced Air, Natural Gas
Cooling
- Central Air, Electric
Appliances
- Included: Microwave, Dishwasher, Oven/Range - Electric, Gas Water Heater
- Laundry: In Basement
Features
- Ceiling Fan(s), Dining Area, Family Room Off Kitchen, Floor Plan - Traditional, Kitchen - Galley, Bathroom - Tub Shower, Upgraded Countertops
- Flooring: Carpet, Wood
- Doors: Storm Door(s)
- Windows: Replacement
- Basement: Finished,Walk-Out Access
- Has fireplace: No
Interior area
- Total structure area: 1,156
- Total interior livable area: 1,156 sqft
- Finished area above ground: 1,156
- Finished area below ground: 0
Property
Parking
- Total spaces: 2
- Parking features: Driveway
- Uncovered spaces: 2
Accessibility
- Accessibility features: None
Features
- Levels: Two
- Stories: 2
- Exterior features: Sidewalks, Street Lights
- Pool features: None
Lot
- Size: 3,049 sqft
- Dimensions: 26.00 x 110.00
- Features: Front Yard, Rear Yard
Details
- Additional structures: Above Grade, Below Grade
- Parcel number: 38030183400
- Zoning: C
- Special conditions: Standard
Construction
Type & style
- Home type: SingleFamily
- Property subtype: Single Family Residence
- Attached to another structure: Yes
Materials
- Brick
- Foundation: Concrete Perimeter
Condition
- New construction: No
- Year built: 1954
Utilities & green energy
- Sewer: Public Sewer
- Water: Public
Community & neighborhood
Location
- Region: Ridley Park
- Subdivision: Ridley Park
- Municipality: RIDLEY TWP
Other
Other facts
- Listing agreement: Exclusive Right To Sell
- Listing terms: Cash,Conventional,FHA,VA Loan
- Ownership: Fee Simple
Price history
| Date | Event | Price |
|---|---|---|
| 11/22/2023 | Sold | $280,000+1.8%$242/sqft |
Source: | ||
| 10/4/2023 | Pending sale | $275,000$238/sqft |
Source: | ||
| 9/28/2023 | Listed for sale | $275,000+71.9%$238/sqft |
Source: | ||
| 4/20/2005 | Sold | $160,000$138/sqft |
Source: Public Record Report a problem | ||
Public tax history
| Year | Property taxes | Tax assessment |
|---|---|---|
| 2025 | $5,818 +2.1% | $164,140 |
| 2024 | $5,699 +4.5% | $164,140 |
| 2023 | $5,451 +3.3% | $164,140 |
Find assessor info on the county website
Neighborhood: 19078
Nearby schools
GreatSchools rating
- 4/10Leedom El SchoolGrades: K-5Distance: 0.8 mi
- 5/10Ridley Middle SchoolGrades: 6-8Distance: 1 mi
- 7/10Ridley High SchoolGrades: 9-12Distance: 0.9 mi
Schools provided by the listing agent
- District: Ridley
Source: Bright MLS. This data may not be complete. We recommend contacting the local school district to confirm school assignments for this home.
Get a cash offer in 3 minutes
Find out how much your home could sell for in as little as 3 minutes with a no-obligation cash offer.
Estimated market value$316,400
Get a cash offer in 3 minutes
Find out how much your home could sell for in as little as 3 minutes with a no-obligation cash offer.
Estimated market value
$316,400
