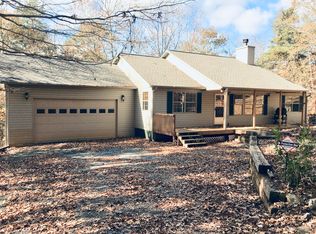Closed
$425,000
542 Orchard Rd, Jasper, GA 30143
3beds
3,354sqft
Single Family Residence, Residential
Built in 1991
2.51 Acres Lot
$500,000 Zestimate®
$127/sqft
$2,196 Estimated rent
Home value
$500,000
$470,000 - $530,000
$2,196/mo
Zestimate® history
Loading...
Owner options
Explore your selling options
What's special
Welcome to this charming Cape Cod home on a private 2.5 acre sanctuary, just 3 miles from downtown Jasper. Gourmet kitchen with tile backsplash, double Farmhouse porcelain sink, center island, oak cabinetry and exposed beams. Dining Room with Bay Window. Generous Master Suite with new flooring, his/her walk-in closets on main, and master bath which boasts Spa tub, separate shower & dual vanities. Massive Great Room with soaring 2-story vaulted ceiling, exposed beams, stone fireplace with Buck Stove. Hardwood flooring throughout and 1/2 bath complete the main level. New carpet leads to a large 18x19 loft, perfect for a TV room, playroom or home office. Finished Terrace Level includes 2 large secondary bedrooms with walk-in closets, full bath, a Family Room and Laundry Room. Has Central Vacuum System. Oversized 2-car garage with workspace and separate storage shed. Relax on your rocking chair front porch or entertain your guests on your back deck or screened porch overlooking your private, fenced, tree-lined backyard. New roof, backup propane heat on terrace level, drilled back up well and GENERAC self-starting 100-200 amp generator complete this amazing property.
Zillow last checked: 8 hours ago
Listing updated: October 10, 2023 at 10:54pm
Listing Provided by:
Jeffrey A Buffo,
Keller Williams Realty Signature Partners 678-631-1700
Bought with:
Kellie Nuckolls, 389349
RE/MAX Town And Country
Source: FMLS GA,MLS#: 7268547
Facts & features
Interior
Bedrooms & bathrooms
- Bedrooms: 3
- Bathrooms: 3
- Full bathrooms: 2
- 1/2 bathrooms: 1
- Main level bathrooms: 1
- Main level bedrooms: 1
Primary bedroom
- Features: Master on Main, Oversized Master, Split Bedroom Plan
- Level: Master on Main, Oversized Master, Split Bedroom Plan
Bedroom
- Features: Master on Main, Oversized Master, Split Bedroom Plan
Primary bathroom
- Features: Double Vanity, Separate His/Hers, Separate Tub/Shower, Whirlpool Tub
Dining room
- Features: Open Concept, Seats 12+
Kitchen
- Features: Cabinets Stain, Country Kitchen, Kitchen Island, Laminate Counters, View to Family Room
Heating
- Baseboard, Central, Forced Air, Propane
Cooling
- Ceiling Fan(s), Central Air, Zoned
Appliances
- Included: Dishwasher, Dryer, Gas Cooktop, Gas Range, Gas Water Heater, Microwave, Range Hood, Refrigerator, Washer
- Laundry: Laundry Room, Lower Level, Mud Room
Features
- Beamed Ceilings, Cathedral Ceiling(s), Central Vacuum, Double Vanity, Entrance Foyer, High Ceilings 9 ft Lower, High Ceilings 9 ft Main, High Speed Internet, His and Hers Closets, Walk-In Closet(s)
- Flooring: Carpet, Ceramic Tile, Hardwood
- Windows: Double Pane Windows
- Basement: Daylight,Driveway Access,Exterior Entry,Finished,Finished Bath,Full
- Number of fireplaces: 1
- Fireplace features: Blower Fan, Great Room, Insert, Wood Burning Stove
- Common walls with other units/homes: No Common Walls
Interior area
- Total structure area: 3,354
- Total interior livable area: 3,354 sqft
- Finished area above ground: 1,929
- Finished area below ground: 1,425
Property
Parking
- Total spaces: 2
- Parking features: Drive Under Main Level, Driveway, Garage, Garage Door Opener, Parking Pad
- Attached garage spaces: 2
- Has uncovered spaces: Yes
Accessibility
- Accessibility features: None
Features
- Levels: Two
- Stories: 2
- Patio & porch: Covered, Deck, Enclosed, Front Porch, Rear Porch, Screened, Side Porch
- Exterior features: Awning(s), Rain Gutters, Rear Stairs, No Dock
- Pool features: None
- Has spa: Yes
- Spa features: Bath, None
- Fencing: Back Yard
- Has view: Yes
- View description: Trees/Woods
- Waterfront features: None
- Body of water: None
Lot
- Size: 2.51 Acres
- Features: Back Yard, Front Yard, Landscaped, Level, Private
Details
- Additional structures: Shed(s)
- Parcel number: 022 009
- Other equipment: None
- Horse amenities: None
Construction
Type & style
- Home type: SingleFamily
- Architectural style: Cape Cod
- Property subtype: Single Family Residence, Residential
Materials
- Frame, Vinyl Siding
- Foundation: Concrete Perimeter
- Roof: Composition
Condition
- Resale
- New construction: No
- Year built: 1991
Utilities & green energy
- Electric: 110 Volts
- Sewer: Septic Tank
- Water: Public
- Utilities for property: Electricity Available, Phone Available, Water Available, Other
Green energy
- Energy efficient items: None
- Energy generation: None
Community & neighborhood
Security
- Security features: None
Community
- Community features: Near Schools, Near Shopping
Location
- Region: Jasper
- Subdivision: None
Other
Other facts
- Road surface type: Asphalt
Price history
| Date | Event | Price |
|---|---|---|
| 10/5/2023 | Sold | $425,000$127/sqft |
Source: | ||
| 9/7/2023 | Pending sale | $425,000$127/sqft |
Source: | ||
| 9/5/2023 | Listed for sale | $425,000+65.4%$127/sqft |
Source: | ||
| 9/16/2019 | Sold | $257,000-3%$77/sqft |
Source: | ||
| 8/13/2019 | Pending sale | $264,900$79/sqft |
Source: Atlanta Communities #8613342 Report a problem | ||
Public tax history
| Year | Property taxes | Tax assessment |
|---|---|---|
| 2024 | $939 -56% | $165,192 +46.5% |
| 2023 | $2,133 -2.7% | $112,785 |
| 2022 | $2,192 +1.2% | $112,785 +8% |
Find assessor info on the county website
Neighborhood: 30143
Nearby schools
GreatSchools rating
- 6/10Jasper Middle SchoolGrades: 5-6Distance: 2.9 mi
- 3/10Pickens County Middle SchoolGrades: 7-8Distance: 4.7 mi
- 6/10Pickens County High SchoolGrades: 9-12Distance: 4.8 mi
Schools provided by the listing agent
- Elementary: Harmony - Pickens
- Middle: Jasper
- High: Pickens
Source: FMLS GA. This data may not be complete. We recommend contacting the local school district to confirm school assignments for this home.
Get a cash offer in 3 minutes
Find out how much your home could sell for in as little as 3 minutes with a no-obligation cash offer.
Estimated market value
$500,000
Get a cash offer in 3 minutes
Find out how much your home could sell for in as little as 3 minutes with a no-obligation cash offer.
Estimated market value
$500,000
