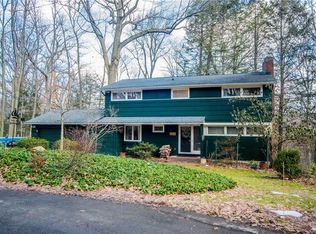Truly a once in a lifetime opportunity to own a FULLY restored & renovated (inside and out) custom built, mid-century modern gem. This home is nestled in the woods (think treehouse in the ADKS) on a private cul-de-sac, in the coveted Oakridge neighborhood in Irondequoit. There is not an inch of this home that hasn't been touched with the greatest attention to detail. The upgrades & craftsmanship are too numerous to list-the home and its setting needs to be experienced to be fully appreciated. Sprawling living room and dining room with sparkling hardwoods and dramatic WALL OF WINDOWS overlooking a 1.1 acre wooded lot. The kitchen is out of a magazine! Super master with fabulous adjoining bath, 3 generous bedrooms, plus additional full bath & 1st floor powder room. Full, finished walkout lower level, 2 wood burning fireplaces, EXTENSIVE decking, patios, hardscaping and landscaping. This home is a tranquil, nature lover's sanctuary with high-end finishes, retro restoration, modern amenities, complete privacy & rooms that can function for work, play, rest, or sweat- a MUST SEE!
This property is off market, which means it's not currently listed for sale or rent on Zillow. This may be different from what's available on other websites or public sources.
