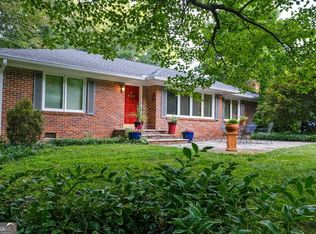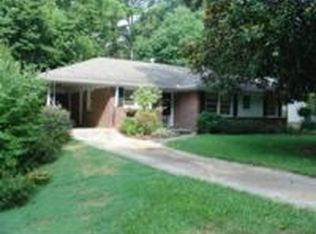Be sure to click the VIRTUAL TOUR link found in this listing to "get inside" this awesome home right away! One of the best locations to live in Metro Atlanta! This North Decatur home sits in the heart of it all -- convenient to parks, trails, shopping, restaurants and many places you want to be! Beautifully refinished hardwoods throughout, this home offers bright kitchen, dining, and living areas with great functionality. The full clean dry basement is partially finished and climate controlled with brand new HVAC and duct work. The main level has all new thermal windows throughout for great efficiency. And what a back yard! Fully fenced with lush green grass, mature trees for great shade, upper deck, and a creek way in the back. Convenient to Emory/CDC (5 min drive), Downtown Decatur, Stone Mtn., Midtown and Downtown -- so close to everywhere you want to be!
This property is off market, which means it's not currently listed for sale or rent on Zillow. This may be different from what's available on other websites or public sources.

