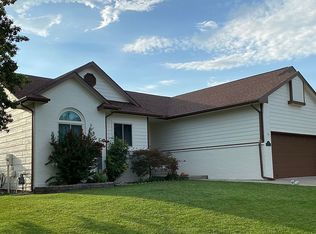Super Family Home in Mint Condition! Sellers have maintained with pride and nicely upgraded. This beautiful 1 1/2 story residence has 4 bedrooms, 3 1/2 bathrooms, a fully sheetrocked 3 car garage and almost 3,000 square feet of living area! It's neat and tidy and move in ready. All the work has been done for you. Home features granite countertops in the kitchen, bathrooms and even the laundry room! Gorgeous wood floors can be found at the main entry/foyer, main floor half bath, kitchen and dining room. Newer carpet, spacious rooms throughout and fresh, neutral paint colors inside and out. New siding 2015. This floor plan offers "so much home for the money". Choose from the formal living room and dining rooms to entertain in or simply relax in the spacious main floor family/hearth room. Family room has tall ceilings and opens up directly into the beautiful kitchen/dining combination area. Perfect layout for entertaining in. Kitchen features eating bar, granite counters, nice wood cabinetry, backsplash, stainless steel appliances, decor shelving, pantry and two decorative glass block windows giving character while also adding natural light. The kitchen/hearth/dining area also opens to the deck - perfect for lounging on or grilling out. You'll appreciate the large private backyard with attractive arched wood privacy fence, irrigation well and sprinkler system. There is also an added benefit of a "higher-end" housing development behind with beautifully landscaped berms providing both privacy and aesthetically pleasing views. The upper level of the home is amazing and full of space! With three bedrooms and two more bathrooms plus a convenient upper laundry room, your family will surely have room to grow and stay organized. Master suite has a big walk in closet, separate tub and shower and double vanity sinks, of course with beautiful granite countertops. The basement includes a 36 x 11 family recreation room, view out windows with decor shelving, 3rd full bath, 4th bedroom and unfinished storage area. Send the kids downstairs to play and hangout! You'll enjoy the Brookhaven Estates quiet family style neighborhood with low HOA dues and close to everything! Call Today to Schedule Your Showing! Amazing Opportunity!
This property is off market, which means it's not currently listed for sale or rent on Zillow. This may be different from what's available on other websites or public sources.
