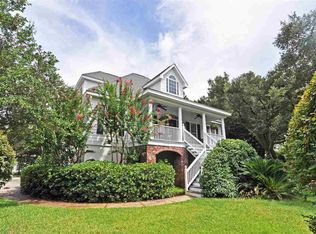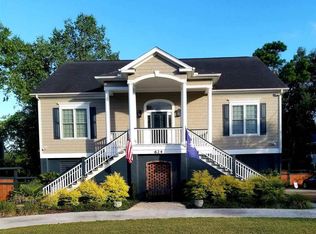Sold for $800,000
$800,000
542 Mount Gilead Rd., Murrells Inlet, SC 29576
4beds
2,799sqft
Single Family Residence
Built in 1989
0.27 Acres Lot
$853,100 Zestimate®
$286/sqft
$2,918 Estimated rent
Home value
$853,100
$793,000 - $930,000
$2,918/mo
Zestimate® history
Loading...
Owner options
Explore your selling options
What's special
Must See beautiful low country raised beach home nestled in beautiful Mount Gilead of Murrells Inlet. This beautiful home features bamboo flooring, Wood panel walls in Den, built in shelving, gas fireplace. Formal living and dining room, sliding doors to screen porch from den and breakfast nook featuring sky lights in porch and overlooks pool and quiet pond. Kitchen features island. Wet bar in hallway to dining room. Half bath and laundry featuring sink off hallway to dining. Enter home by beautiful Charleston type entry featuring double front porch. View of inlet from second story porch. Master and two bedrooms on second floor. Second bath features sky light. 4th on third. Can be office or bonus. Does not have a closet. Ground floor features full walk in shower as well as screen porch with access to pool area and underneath parking. Double driveway for ample parking. Back yard is fenced with grass area as well as spacious sitting areas on concrete patio. 13X39 inground salt water heated and cooled pool. Enjoy the view of pond. Features detached storage building only 2 years old measuring 10x16. Home features ample storage and parking. Underneath is concrete for easy upkeep. Features 3 HVAC systems and 2 water heaters. One new Rennai. This home is a must see. No HOA fees. Move in ready. Feature full yard sprinkler system. Some furnishings can be negotiated.
Zillow last checked: 8 hours ago
Listing updated: February 28, 2023 at 11:07am
Listed by:
Freya P Meeks 803-517-0355,
KingOne Properties
Bought with:
Ashby L Steel, 108051
Steel Realty
Source: CCAR,MLS#: 2214622
Facts & features
Interior
Bedrooms & bathrooms
- Bedrooms: 4
- Bathrooms: 4
- Full bathrooms: 3
- 1/2 bathrooms: 1
Primary bedroom
- Features: Ceiling Fan(s), Walk-In Closet(s)
- Level: Second
Primary bedroom
- Dimensions: 32.5 x14.4
Bedroom 1
- Level: Second
Bedroom 1
- Dimensions: 14.10 x12.7
Bedroom 2
- Level: Second
Bedroom 2
- Dimensions: 12 x11.8
Bedroom 3
- Level: Third
Bedroom 3
- Dimensions: 14.2 x14.9
Primary bathroom
- Features: Bathtub, Dual Sinks, Separate Shower
Dining room
- Features: Separate/Formal Dining Room
Dining room
- Dimensions: 12.8 x14.3
Family room
- Features: Ceiling Fan(s), Fireplace
Great room
- Dimensions: 14.4 x22.6
Kitchen
- Features: Breakfast Area, Kitchen Island, Pantry, Stainless Steel Appliances, Solid Surface Counters
Kitchen
- Dimensions: 22.4 x11.9
Kitchen
- Dimensions: 22.4 x11.9
Living room
- Dimensions: 12.8 x14.3
Other
- Features: Entrance Foyer, Library, Workshop
Other
- Features: Entrance Foyer, Library, Workshop
Heating
- Central, Electric
Cooling
- Central Air
Appliances
- Included: Double Oven, Dishwasher, Disposal, Range, Refrigerator
- Laundry: Washer Hookup
Features
- Skylights, Breakfast Area, Entrance Foyer, Kitchen Island, Stainless Steel Appliances, Solid Surface Counters, Workshop
- Flooring: Carpet, Tile, Wood
- Doors: Insulated Doors, Storm Door(s)
- Windows: Skylight(s)
Interior area
- Total structure area: 4,050
- Total interior livable area: 2,799 sqft
Property
Parking
- Total spaces: 8
- Parking features: Underground
Features
- Levels: Three Or More
- Stories: 3
- Patio & porch: Rear Porch, Front Porch, Patio, Porch, Screened
- Exterior features: Fence, Porch, Patio, Storage
- Has private pool: Yes
- Pool features: Outdoor Pool, Private
- Has view: Yes
- View description: Lake
- Has water view: Yes
- Water view: Lake
- Waterfront features: Pond
Lot
- Size: 0.27 Acres
- Dimensions: 123 x 109 x 125 x 89
- Features: Lake Front, Pond on Lot, Rectangular, Rectangular Lot
Details
- Additional parcels included: ,
- Parcel number: 47009020034
- Zoning: Res
- Special conditions: None
Construction
Type & style
- Home type: SingleFamily
- Architectural style: Raised Beach
- Property subtype: Single Family Residence
Materials
- Wood Frame
- Foundation: Raised
Condition
- Resale
- Year built: 1989
Details
- Warranty included: Yes
Utilities & green energy
- Water: Public
- Utilities for property: Cable Available, Electricity Available, Natural Gas Available, Sewer Available, Underground Utilities, Water Available
Green energy
- Energy efficient items: Doors, Windows
Community & neighborhood
Location
- Region: Murrells Inlet
- Subdivision: Mt Gilead
Other
Other facts
- Listing terms: Cash,Conventional
Price history
| Date | Event | Price |
|---|---|---|
| 2/28/2023 | Sold | $800,000-2.4%$286/sqft |
Source: | ||
| 1/31/2023 | Pending sale | $820,000$293/sqft |
Source: | ||
| 1/3/2023 | Price change | $820,000-2.6%$293/sqft |
Source: | ||
| 11/28/2022 | Listed for sale | $841,500$301/sqft |
Source: | ||
| 10/21/2022 | Pending sale | $841,500$301/sqft |
Source: | ||
Public tax history
| Year | Property taxes | Tax assessment |
|---|---|---|
| 2024 | $3,825 -52.6% | $744,855 +36.8% |
| 2023 | $8,063 +4.2% | $544,630 |
| 2022 | $7,737 | $544,630 |
Find assessor info on the county website
Neighborhood: 29576
Nearby schools
GreatSchools rating
- 4/10Seaside Elementary SchoolGrades: PK-4Distance: 1.9 mi
- 6/10St. James Middle SchoolGrades: 6-8Distance: 3.5 mi
- 8/10St. James High SchoolGrades: 9-12Distance: 3.6 mi
Schools provided by the listing agent
- Elementary: Saint James Elementary School
- Middle: Saint James Middle School
- High: Saint James High School
Source: CCAR. This data may not be complete. We recommend contacting the local school district to confirm school assignments for this home.
Get pre-qualified for a loan
At Zillow Home Loans, we can pre-qualify you in as little as 5 minutes with no impact to your credit score.An equal housing lender. NMLS #10287.
Sell with ease on Zillow
Get a Zillow Showcase℠ listing at no additional cost and you could sell for —faster.
$853,100
2% more+$17,062
With Zillow Showcase(estimated)$870,162

