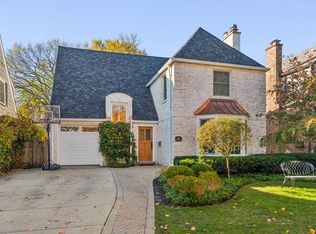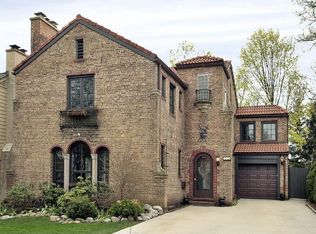Closed
$1,195,000
542 Meadow Rd, Winnetka, IL 60093
4beds
3,384sqft
Single Family Residence
Built in 1928
9,583.2 Square Feet Lot
$1,253,300 Zestimate®
$353/sqft
$6,016 Estimated rent
Home value
$1,253,300
$1.12M - $1.40M
$6,016/mo
Zestimate® history
Loading...
Owner options
Explore your selling options
What's special
Welcome to this spectacular 4 bedroom, 3.1 bath home in sought after Winnetka location on an oversized lot 50 x 190 with the benefits of Joseph Sears School in Kenilworth. Charm abounds when you step into this beautiful brick tudor home. With oversized rooms and hardwood floors, this home has it all! The gracious foyer welcomes you to the home and step into the spacious formal living room with gas fireplace. The living room opens into the 15 x 14 dining room which leads to the white chef's dream kitchen with breakfast bar, island, and large eat-in area that opens to the outdoor deck. The oversized private deck overlooks a private fully fenced backyard with a storage "she shed" or "he shed" at the back of the property. Kitchen is adjacent to the large spacious family room. What a treat to have laundry in the mudroom when everyone walks in from the attached 1 car heated garage. The beautiful staircase takes you to the second floor with hardwood floors throughout. The primary suite retreat has an attached bathroom and there are 3 additional bedrooms and two bathrooms (including the primary suite bathroom) on the second floor. The finished basement boasts a 21 x 15 recreation area, bathroom and additional space for you! Close to schools, train, town and Lake Michigan. This home has it all and located in the Winnetka Park District perimeter yet Sears School District.
Zillow last checked: 8 hours ago
Listing updated: November 05, 2024 at 08:59am
Listing courtesy of:
Kathryn Mangel 847-881-0200,
@properties Christie's International Real Estate,
Kelly Mangel,
@properties Christie's International Real Estate
Bought with:
Samantha Trace
@properties Christie's International Real Estate
Source: MRED as distributed by MLS GRID,MLS#: 12155307
Facts & features
Interior
Bedrooms & bathrooms
- Bedrooms: 4
- Bathrooms: 4
- Full bathrooms: 3
- 1/2 bathrooms: 1
Primary bedroom
- Features: Flooring (Hardwood), Bathroom (Full, Shower Only)
- Level: Second
- Area: 255 Square Feet
- Dimensions: 17X15
Bedroom 2
- Features: Flooring (Hardwood)
- Level: Second
- Area: 195 Square Feet
- Dimensions: 15X13
Bedroom 3
- Features: Flooring (Hardwood)
- Level: Second
- Area: 156 Square Feet
- Dimensions: 13X12
Bedroom 4
- Features: Flooring (Hardwood)
- Level: Second
- Area: 143 Square Feet
- Dimensions: 13X11
Breakfast room
- Features: Flooring (Hardwood)
- Level: Main
- Area: 132 Square Feet
- Dimensions: 12X11
Deck
- Level: Main
- Area: 594 Square Feet
- Dimensions: 33X18
Dining room
- Features: Flooring (Hardwood)
- Level: Main
- Area: 210 Square Feet
- Dimensions: 15X14
Family room
- Features: Flooring (Hardwood)
- Level: Main
- Area: 225 Square Feet
- Dimensions: 15X15
Foyer
- Features: Flooring (Hardwood)
- Level: Main
- Area: 96 Square Feet
- Dimensions: 16X6
Kitchen
- Features: Kitchen (Eating Area-Breakfast Bar, Eating Area-Table Space, Island), Flooring (Other)
- Level: Main
- Area: 216 Square Feet
- Dimensions: 18X12
Laundry
- Features: Flooring (Other)
- Level: Main
- Area: 120 Square Feet
- Dimensions: 15X8
Living room
- Features: Flooring (Hardwood)
- Level: Main
- Area: 330 Square Feet
- Dimensions: 22X15
Mud room
- Level: Main
- Area: 56 Square Feet
- Dimensions: 8X7
Recreation room
- Features: Flooring (Ceramic Tile)
- Level: Basement
- Area: 315 Square Feet
- Dimensions: 21X15
Other
- Level: Basement
- Area: 210 Square Feet
- Dimensions: 15X14
Heating
- Natural Gas, Steam, Radiator(s), Zoned
Cooling
- Small Duct High Velocity
Appliances
- Included: Range, Microwave, Dishwasher, Refrigerator, Washer, Dryer, Disposal
- Laundry: Main Level
Features
- Sauna
- Flooring: Hardwood
- Windows: Skylight(s)
- Basement: Finished,Full
- Attic: Interior Stair,Unfinished
- Number of fireplaces: 1
- Fireplace features: Gas Log, Gas Starter, Living Room
Interior area
- Total structure area: 0
- Total interior livable area: 3,384 sqft
Property
Parking
- Total spaces: 1
- Parking features: Asphalt, Heated Garage, On Site, Garage Owned, Attached, Garage
- Attached garage spaces: 1
Accessibility
- Accessibility features: No Disability Access
Features
- Stories: 2
- Patio & porch: Deck
- Fencing: Fenced
Lot
- Size: 9,583 sqft
- Dimensions: 50 X 190
- Features: Landscaped, Wooded
Details
- Additional structures: Shed(s)
- Parcel number: 05281040050000
- Special conditions: List Broker Must Accompany
Construction
Type & style
- Home type: SingleFamily
- Architectural style: Tudor
- Property subtype: Single Family Residence
Materials
- Brick, Stucco
- Roof: Other
Condition
- New construction: No
- Year built: 1928
Utilities & green energy
- Sewer: Public Sewer, Storm Sewer
- Water: Lake Michigan
Community & neighborhood
Security
- Security features: Carbon Monoxide Detector(s)
Community
- Community features: Curbs, Sidewalks, Street Lights, Street Paved
Location
- Region: Winnetka
HOA & financial
HOA
- Services included: None
Other
Other facts
- Listing terms: Conventional
- Ownership: Fee Simple
Price history
| Date | Event | Price |
|---|---|---|
| 11/4/2024 | Sold | $1,195,000-4.3%$353/sqft |
Source: | ||
| 10/22/2024 | Pending sale | $1,249,000$369/sqft |
Source: | ||
| 9/18/2024 | Contingent | $1,249,000$369/sqft |
Source: | ||
| 9/4/2024 | Listed for sale | $1,249,000-2%$369/sqft |
Source: | ||
| 8/18/2024 | Listing removed | $1,275,000$377/sqft |
Source: | ||
Public tax history
| Year | Property taxes | Tax assessment |
|---|---|---|
| 2023 | $27,516 +6.5% | $115,000 |
| 2022 | $25,831 -16.2% | $115,000 +4.4% |
| 2021 | $30,818 +2.6% | $110,118 |
Find assessor info on the county website
Neighborhood: 60093
Nearby schools
GreatSchools rating
- 9/10The Joseph Sears SchoolGrades: PK-8Distance: 0.4 mi
- 10/10New Trier Township High School WinnetkaGrades: 10-12Distance: 0.4 mi
- NANew Trier Township H S NorthfieldGrades: 9Distance: 2.1 mi
Schools provided by the listing agent
- Elementary: The Joseph Sears School
- Middle: The Joseph Sears School
- High: New Trier Twp H.S. Northfield/Wi
- District: 38
Source: MRED as distributed by MLS GRID. This data may not be complete. We recommend contacting the local school district to confirm school assignments for this home.
Get a cash offer in 3 minutes
Find out how much your home could sell for in as little as 3 minutes with a no-obligation cash offer.
Estimated market value$1,253,300
Get a cash offer in 3 minutes
Find out how much your home could sell for in as little as 3 minutes with a no-obligation cash offer.
Estimated market value
$1,253,300

