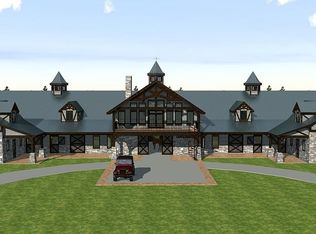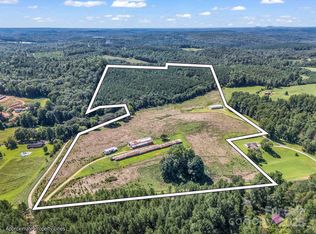Move-in ready home located on 16 private acres with a bold creek (Knob Creek) running through the property. Located 1/2 way between Rutherfordton and Lake Lure, this property is conveniently located and has so much to offer! The home has been well maintained, and has neutral finishes; it's ready for you to make it your own! Welcome your guests on the lovely, covered front porch and enter a spacious living room with a cozy, gas log fireplace. The large kitchen has stainless appliances, a breakfast bar, and a dining area. Adjacent is a bright & airy sunroom with access to the back deck. The first floor master bedroom has an on-suite bathroom with a large shower, dual vanity, and jetted tub. Upstairs, there are 2 large bedrooms, a full bath, a loft area/playroom, and a huge storage room over the garage. The property has a trail through a wooded area which leads to two open, cleared areas. No restrictions. Listen to the creek from the back deck and relax in the hot tub! Serenity!
This property is off market, which means it's not currently listed for sale or rent on Zillow. This may be different from what's available on other websites or public sources.

