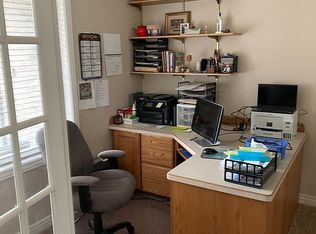Sold
Price Unknown
542 Marian St, Rigby, ID 83442
4beds
3baths
2,750sqft
SingleFamily
Built in 2002
9,147 Square Feet Lot
$394,400 Zestimate®
$--/sqft
$2,015 Estimated rent
Home value
$394,400
Estimated sales range
Not available
$2,015/mo
Zestimate® history
Loading...
Owner options
Explore your selling options
What's special
542 Marian St, Rigby, ID 83442 is a single family home that contains 2,750 sq ft and was built in 2002. It contains 4 bedrooms and 3 bathrooms.
The Zestimate for this house is $394,400. The Rent Zestimate for this home is $2,015/mo.
Facts & features
Interior
Bedrooms & bathrooms
- Bedrooms: 4
- Bathrooms: 3
Heating
- Forced air
Cooling
- None
Appliances
- Included: Dishwasher
Features
- Basement: Partially finished
Interior area
- Total interior livable area: 2,750 sqft
Property
Parking
- Total spaces: 2
- Parking features: None
Lot
- Size: 9,147 sqft
Details
- Parcel number: RPA00850040070
Construction
Type & style
- Home type: SingleFamily
Condition
- Year built: 2002
Community & neighborhood
Location
- Region: Rigby
Other
Other facts
- Gas not included in rent
- Sewage not included in rent
- Water not included in rent
Price history
| Date | Event | Price |
|---|---|---|
| 7/1/2025 | Sold | -- |
Source: Agent Provided Report a problem | ||
| 5/26/2025 | Pending sale | $399,900$145/sqft |
Source: | ||
| 5/14/2025 | Listed for sale | $399,900+29.4%$145/sqft |
Source: | ||
| 12/29/2023 | Listing removed | -- |
Source: Zillow Rentals Report a problem | ||
| 12/16/2023 | Price change | $1,895-4.1%$1/sqft |
Source: Zillow Rentals Report a problem | ||
Public tax history
| Year | Property taxes | Tax assessment |
|---|---|---|
| 2024 | $3,262 -8.5% | $360,986 -3.3% |
| 2023 | $3,567 -14.4% | $373,145 +10.4% |
| 2022 | $4,165 +76.5% | $338,029 +27.6% |
Find assessor info on the county website
Neighborhood: 83442
Nearby schools
GreatSchools rating
- 3/10Harwood Elementary SchoolGrades: PK-5Distance: 0.2 mi
- 8/10Rigby Middle SchoolGrades: 6-8Distance: 1.4 mi
- 5/10Rigby Senior High SchoolGrades: 9-12Distance: 1.4 mi
Schools provided by the listing agent
- Elementary: HARWOOD 251EL
- Middle: RIGBY 251JH
- High: RIGBY 251HS
Source: The MLS. This data may not be complete. We recommend contacting the local school district to confirm school assignments for this home.
