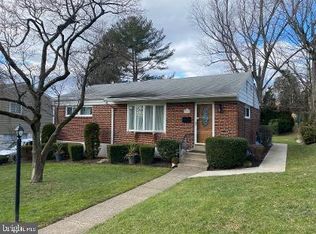If you have been searching to find the ideal home featuring a bright,airy & open floor plan located in a sought after community with award winning school district ~ the search stops here & NOW! Better than new construction-this solid built brick rancher has been totally renovated & transformed into the home of your dreams not just given a face lift!Amenities & improvements start with Energy Efficiency from the all new vinyl clad double pane Low E glass Agron gas lined windows on the main floor & new Andersen basement windows to the highly efficient Fridgedaire Gallery Collection kitchen appliances wrapped in smudge proof stainless steel saving time & money to the brand new economical Kenmore Power saver gas hot water heater to the cost effective new HVAC Payne gas heating system & new Central Air conditioning.Look around at the all new lighting fixtures including recessed lighting in the Living room,Kitchen & in the completely finished expansive basement.Upon entering the home the enduring beauty of new hardwood flooring flows from room to room,each freshly painted awaiting simply your personal touches.The main living area embraces the sundrenched living & dining rooms designed for relaxed living and easy entertaining. The attractive well organized granite kitchen space was planned for the chef of the house with every convenience right at the fingertips including abundant cabinets,durable attractive porcelain tile floor,granite counters & subway tiled backsplash.(Be sure to notice the breakfast bar countertop which will double as a serving space when entertaining).Proceeding to the sleeping wing we find 3 sizeable tranquil bedrooms each with lighted breezy ceiling fans and ample closet spaces. The totally renovated hall bath presents exquisite porcelain tiled tub walls & flooring, new sink vanity,toilet & fixtures.Descending down stairs to the vast lower level where this flexible space has been transformed from unfinished dingy to a gorgeous multi-purpose living area which lends itself to be sectioned off for a variety of uses and is complete with all brand new porcelain tiled bath with seamless stall shower.The unfinished portion of this level hosts utilities,storage & laundry room plus be sure to notice the perimeter French drain & sump pump to keep things dry.Outside is a large fenced yard for warm weather enjoyment & outdoor entertaining.Last but not least is a detached 2 car garage! Downsizing or first time consumer this one is YOUR 'HOME SWEET HOME'!
This property is off market, which means it's not currently listed for sale or rent on Zillow. This may be different from what's available on other websites or public sources.
