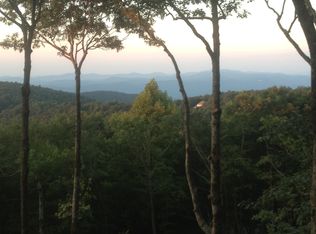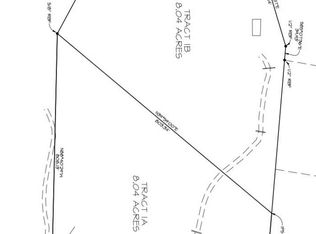Closed
$835,000
542 Huckleberry Cove Rd, Jasper, GA 30143
4beds
3,600sqft
Single Family Residence, Residential, Cabin
Built in 2017
5.02 Acres Lot
$839,100 Zestimate®
$232/sqft
$3,000 Estimated rent
Home value
$839,100
$696,000 - $1.01M
$3,000/mo
Zestimate® history
Loading...
Owner options
Explore your selling options
What's special
FIRST TIME ON THE MARKET!! This is a Ranch on a Full Basement! Wait Babe Stop the Car!! Look at this Beautiful Property With AMAZING Mountain Views and a Waterfall!! How did we get so lucky to find this? This property has Beautiful Panoramic Mountain Views! The sellers built this gorgeous home in 2017 with a ton of upgrades. Walk across the street to your own private oasis with a walking trail and waterfall. This 4 bedroom 3 full bathroom home has a full finished walkout basement and awesome decks with mountain views. Enjoy the mountain views while sitting in the hot tub on the top deck. What a great setting you see when you drive through the private gate to a totally fenced front and back yard. The fire pit in the backyard is surrounded by flagstones that came from an old quarry in Jasper. The outside of the property looks like a log home but it is 2" thick by 12" with ax marks, or the hewn look (machine done). The lumber came from the Sisson Family Lumber Mill in Blue Ridge so it is beautiful! There is plenty of wildlife to see in this area so keep an eye out on your way up the mountain. The HOA is Voluntary
Zillow last checked: 8 hours ago
Listing updated: November 21, 2024 at 12:12pm
Listing Provided by:
Mary Hawf,
Real Broker, LLC.
Bought with:
Kelly Finley, 350823
Berkshire Hathaway HomeServices Georgia Properties
Source: FMLS GA,MLS#: 7383584
Facts & features
Interior
Bedrooms & bathrooms
- Bedrooms: 4
- Bathrooms: 3
- Full bathrooms: 3
- Main level bathrooms: 2
- Main level bedrooms: 2
Primary bedroom
- Features: Master on Main
- Level: Master on Main
Bedroom
- Features: Master on Main
Primary bathroom
- Features: Double Vanity, Separate Tub/Shower
Dining room
- Features: Great Room, Open Concept
Kitchen
- Features: Breakfast Bar, Cabinets Other, Kitchen Island, Pantry, Solid Surface Counters, View to Family Room
Heating
- Central, ENERGY STAR Qualified Equipment, Propane
Cooling
- Attic Fan, Central Air, Electric, ENERGY STAR Qualified Equipment, Zoned
Appliances
- Included: Dishwasher, ENERGY STAR Qualified Appliances, Gas Cooktop, Gas Oven, Gas Water Heater, Microwave, Range Hood, Refrigerator, Self Cleaning Oven, Tankless Water Heater
- Laundry: Laundry Room, Main Level, Mud Room
Features
- Beamed Ceilings, Cathedral Ceiling(s), Entrance Foyer 2 Story, High Ceilings 9 ft Lower, High Ceilings 10 ft Main, High Speed Internet, Recessed Lighting, Vaulted Ceiling(s), Walk-In Closet(s)
- Flooring: Hardwood
- Windows: Double Pane Windows
- Basement: Exterior Entry,Finished,Finished Bath,Full,Interior Entry,Walk-Out Access
- Number of fireplaces: 1
- Fireplace features: Family Room, Gas Starter, Stone
- Common walls with other units/homes: No Common Walls
Interior area
- Total structure area: 3,600
- Total interior livable area: 3,600 sqft
- Finished area above ground: 1,800
- Finished area below ground: 1,800
Property
Parking
- Total spaces: 2
- Parking features: Carport, Covered, Driveway, Kitchen Level
- Carport spaces: 2
- Has uncovered spaces: Yes
Accessibility
- Accessibility features: None
Features
- Levels: Two
- Stories: 2
- Patio & porch: Covered, Deck, Rear Porch
- Exterior features: Awning(s), Balcony, Lighting, Private Yard, No Dock
- Pool features: None
- Has spa: Yes
- Spa features: Private
- Fencing: Back Yard,Front Yard
- Has view: Yes
- View description: Creek/Stream, Mountain(s), Trees/Woods
- Has water view: Yes
- Water view: Creek/Stream
- Waterfront features: None
- Body of water: None
Lot
- Size: 5.02 Acres
- Features: Back Yard, Cleared, Creek On Lot, Front Yard, Landscaped, Private
Details
- Additional structures: Outbuilding, Shed(s)
- Parcel number: 012 075 039
- Other equipment: Generator, Satellite Dish
- Horse amenities: None
Construction
Type & style
- Home type: SingleFamily
- Architectural style: Cabin
- Property subtype: Single Family Residence, Residential, Cabin
Materials
- Log, Spray Foam Insulation, Wood Siding
- Foundation: Slab
- Roof: Metal,Ridge Vents
Condition
- Resale
- New construction: No
- Year built: 2017
Utilities & green energy
- Electric: 110 Volts, 220 Volts, 220 Volts in Laundry
- Sewer: Septic Tank
- Water: Well
- Utilities for property: Cable Available, Electricity Available, Phone Available
Green energy
- Green verification: ENERGY STAR Certified Homes
- Energy efficient items: None
- Energy generation: None
Community & neighborhood
Security
- Security features: Carbon Monoxide Detector(s), Security Gate, Security Lights, Smoke Detector(s)
Community
- Community features: None
Location
- Region: Jasper
- Subdivision: Sassafras Mountain
HOA & financial
HOA
- Has HOA: No
- HOA fee: $600 annually
Other
Other facts
- Road surface type: Asphalt, Gravel
Price history
| Date | Event | Price |
|---|---|---|
| 11/15/2024 | Sold | $835,000-3.9%$232/sqft |
Source: | ||
| 10/7/2024 | Price change | $869,000-0.6%$241/sqft |
Source: | ||
| 8/13/2024 | Price change | $874,000-0.9%$243/sqft |
Source: | ||
| 6/24/2024 | Price change | $882,000-0.6%$245/sqft |
Source: | ||
| 5/29/2024 | Price change | $887,000-0.9%$246/sqft |
Source: | ||
Public tax history
| Year | Property taxes | Tax assessment |
|---|---|---|
| 2024 | $3,667 -4.9% | $227,480 -3.9% |
| 2023 | $3,857 -2.6% | $236,680 +26.7% |
| 2022 | $3,960 +5.1% | $186,840 +10.9% |
Find assessor info on the county website
Neighborhood: 30143
Nearby schools
GreatSchools rating
- 9/10Robinson Elementary SchoolGrades: PK-5Distance: 14.4 mi
- 8/10New Dawson County Middle SchoolGrades: 8-9Distance: 14 mi
- 9/10Dawson County High SchoolGrades: 10-12Distance: 14.7 mi
Schools provided by the listing agent
- Elementary: Robinson
Source: FMLS GA. This data may not be complete. We recommend contacting the local school district to confirm school assignments for this home.
Get a cash offer in 3 minutes
Find out how much your home could sell for in as little as 3 minutes with a no-obligation cash offer.
Estimated market value
$839,100
Get a cash offer in 3 minutes
Find out how much your home could sell for in as little as 3 minutes with a no-obligation cash offer.
Estimated market value
$839,100

