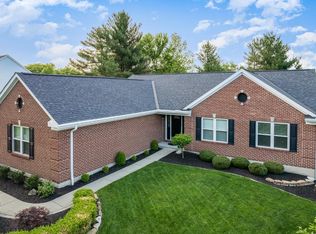Sold for $625,000 on 04/25/25
$625,000
542 Hopper Hill Rd, Cincinnati, OH 45255
5beds
3,228sqft
Single Family Residence
Built in 1994
0.71 Acres Lot
$656,400 Zestimate®
$194/sqft
$3,174 Estimated rent
Home value
$656,400
$578,000 - $742,000
$3,174/mo
Zestimate® history
Loading...
Owner options
Explore your selling options
What's special
Former Custom Model Home. Convenient location yet amazingly private cul de sac location. This updated home features a first floor primary, 4 season room viewing the woods, custom kitchen with gas cooktop and extensive storage, open vaulted great room, hardwood floors, 2 offices on first floor (one could be a in law suite), 3 upstairs bedrooms with one being an ensuite, and finished walkout lower level with half bath, bedroom, and flex spaces. Trex decking. The amazing backyard is a true oasis filled with perennials and fun area s for the family to enjoy. The waterfall, pond, and firepit provides a peaceful getaway. The formal dining area is currently being used as a music room.
Zillow last checked: 8 hours ago
Listing updated: April 28, 2025 at 11:16am
Listed by:
Sue A. Wahl 513-543-7836,
Comey & Shepherd 513-231-2800,
Sue M Miller 513-602-1720,
Comey & Shepherd
Bought with:
Jon A DeCurtins, 2009003765
ERA REAL Solutions Realty, LLC
Source: Cincy MLS,MLS#: 1835576 Originating MLS: Cincinnati Area Multiple Listing Service
Originating MLS: Cincinnati Area Multiple Listing Service

Facts & features
Interior
Bedrooms & bathrooms
- Bedrooms: 5
- Bathrooms: 5
- Full bathrooms: 3
- 1/2 bathrooms: 2
Primary bedroom
- Features: Bath Adjoins, Walk-In Closet(s), Wood Floor
- Level: First
- Area: 247
- Dimensions: 19 x 13
Bedroom 2
- Level: Second
- Area: 143
- Dimensions: 13 x 11
Bedroom 3
- Level: Second
- Area: 154
- Dimensions: 14 x 11
Bedroom 4
- Level: Second
- Area: 132
- Dimensions: 12 x 11
Bedroom 5
- Level: Lower
- Area: 154
- Dimensions: 14 x 11
Primary bathroom
- Features: Built-In Shower Seat, Shower, Tile Floor, Double Vanity, Marb/Gran/Slate
Bathroom 1
- Features: Full
- Level: First
Bathroom 2
- Features: Full
- Level: Second
Bathroom 3
- Features: Full
- Level: Second
Bathroom 4
- Features: Partial
- Level: First
Dining room
- Features: Chair Rail, Chandelier, Wood Floor
- Level: First
- Area: 182
- Dimensions: 14 x 13
Family room
- Features: Walkout, Wall-to-Wall Carpet
- Area: 342
- Dimensions: 19 x 18
Great room
- Features: Walkout, Fireplace, Wood Floor
- Level: First
- Area: 323
- Dimensions: 19 x 17
Kitchen
- Features: Counter Bar, Solid Surface Ctr, Eat-in Kitchen, Gourmet, Kitchen Island, Wood Cabinets, Wood Floor
- Area: 209
- Dimensions: 19 x 11
Living room
- Area: 0
- Dimensions: 0 x 0
Office
- Features: Bookcases, Wood Floor
- Level: First
- Area: 143
- Dimensions: 11 x 13
Heating
- Forced Air, Gas
Cooling
- Central Air
Appliances
- Included: Dishwasher, Double Oven, Disposal, Gas Cooktop, Microwave, Refrigerator, Gas Water Heater
Features
- High Ceilings, Crown Molding, Vaulted Ceiling(s), Ceiling Fan(s), Recessed Lighting
- Doors: Multi Panel Doors
- Windows: Double Hung, Insulated Windows
- Basement: Full,Partially Finished,Walk-Out Access,WW Carpet
- Attic: Storage
- Number of fireplaces: 1
- Fireplace features: Brick, Gas, Wood Burning, Great Room
Interior area
- Total structure area: 3,228
- Total interior livable area: 3,228 sqft
Property
Parking
- Total spaces: 2
- Parking features: Driveway, Garage Door Opener
- Attached garage spaces: 2
- Has uncovered spaces: Yes
Features
- Levels: Two
- Stories: 2
- Patio & porch: Deck, Patio
- Fencing: Wood
- Has view: Yes
- View description: Valley, Trees/Woods
Lot
- Size: 0.71 Acres
- Features: Cul-De-Sac, Wooded, .5 to .9 Acres, Busline Near
Details
- Parcel number: 282810C170
- Zoning description: Residential
Construction
Type & style
- Home type: SingleFamily
- Architectural style: Transitional
- Property subtype: Single Family Residence
Materials
- Brick, Vinyl Siding
- Foundation: Concrete Perimeter
- Roof: Shingle
Condition
- New construction: No
- Year built: 1994
Utilities & green energy
- Electric: 220 Volts
- Gas: Natural
- Sewer: Public Sewer
- Water: Public
- Utilities for property: Cable Connected
Community & neighborhood
Security
- Security features: Smoke Alarm
Location
- Region: Cincinnati
HOA & financial
HOA
- Has HOA: No
Other
Other facts
- Listing terms: No Special Financing,Conventional
- Road surface type: Paved
Price history
| Date | Event | Price |
|---|---|---|
| 4/25/2025 | Sold | $625,000+0.8%$194/sqft |
Source: | ||
| 4/1/2025 | Pending sale | $620,000$192/sqft |
Source: | ||
| 3/31/2025 | Listed for sale | $620,000$192/sqft |
Source: | ||
Public tax history
Tax history is unavailable.
Neighborhood: 45255
Nearby schools
GreatSchools rating
- 5/10Withamsville-Tobasco Elementary SchoolGrades: K-5Distance: 1.5 mi
- 5/10West Clermont Middle SchoolGrades: 6-8Distance: 4.2 mi
- 6/10West Clermont High SchoolGrades: 9-12Distance: 3.5 mi
Get a cash offer in 3 minutes
Find out how much your home could sell for in as little as 3 minutes with a no-obligation cash offer.
Estimated market value
$656,400
Get a cash offer in 3 minutes
Find out how much your home could sell for in as little as 3 minutes with a no-obligation cash offer.
Estimated market value
$656,400
