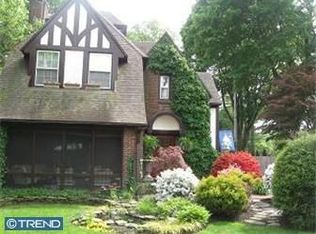We are happy to accommodate any requests for a virtual tour or additional photos! Tour this lovely property from the comfort of your home. Located on one of the most desirable streets in Radnor Township, this three-story stone Tudor features many charming architectural details coupled with modern amenities. Enter into the two-story foyer and immediately notice how sun-filled and welcoming this home feels. Through the formal dining room, you will find the gourmet kitchen with white wood cabinets, high end appliances, wet bar sink, and a delightful built-in banquette in the breakfast nook. The kitchen also has access to the attached garage and a back staircase to the second floor. The living room features a gas stone fireplace and two classic French doors to the covered porch. Upstairs you can retreat to the luxurious master suite with a Calacatta marble double vanity and a walk-in marble shower with body jets in the master bathroom. Three additional bedrooms, a hall bathroom, a laundry room, and a secluded office complete the second floor. The third floor features a bright and airy loft area with built-in surround sound speakers, a full bathroom, and a fifth bedroom. This versatile space could be used as a teen haven or in-law suite. The attached garage offers useful storage space, and the lower level features high ceilings and a large window. Outside spaces include a covered porch, a flag stone patio, and the rear yard. Professional landscaping and exterior lighting make these pleasant areas to relax and enjoy the outdoors. Location is ideal! Walk to the town of Wayne and the secret path to Saint Davids train station. Enjoy nearby Radnor Trail, and Township parks. An easy commute to Center City, corporate centers, universities, and Radnor Township schools. Virtual / Face Time visit with notice. 2020-06-23
This property is off market, which means it's not currently listed for sale or rent on Zillow. This may be different from what's available on other websites or public sources.
