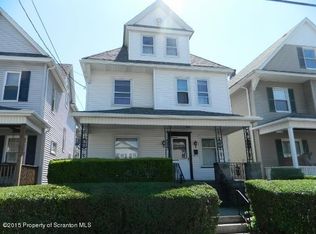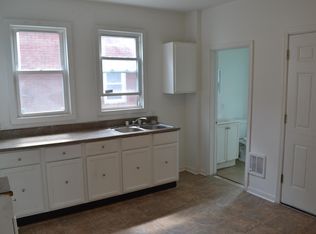Sold for $231,000 on 06/20/25
$231,000
542 Hemlock St, Scranton, PA 18505
5beds
1,882sqft
Single Family Residence
Built in 1935
2,613.6 Square Feet Lot
$238,400 Zestimate®
$123/sqft
$2,145 Estimated rent
Home value
$238,400
$200,000 - $284,000
$2,145/mo
Zestimate® history
Loading...
Owner options
Explore your selling options
What's special
Discover this five-bedroom residence featuring one full and one half updated bathroom Listed for $199,900. Inside features a beautifully updated kitchen with all-new cabinets and appliances, ideal for preparing your favorite meals. Lined with Durable water-resistant laminate flooring, updated bathrooms and newly installed carpetThis property comes with your very own relaxing front-porch swing with a back-deck overlooking a fenced backyard, creating an inviting space for summer gatherings or peaceful mornings. Nestled in a vibrant neighborhood, this home offers the convenience of being just a stone's throw from Connor's Park for outdoor enjoyment and within walking distance to local amenities like La Chingada Restaurant & Grocery Stores, a 4 minute drive/ 15 minute walk to the iconic Steamtown Mall.**Highest and best by Monday, April 21st
Zillow last checked: 8 hours ago
Listing updated: June 20, 2025 at 12:33pm
Listed by:
Peter C Byron 570-800-9827,
ERA One Source Realty - Lake Ariel
Bought with:
NON-MEMBER
NON-MEMBER OFFICE
Source: PWAR,MLS#: PW250981
Facts & features
Interior
Bedrooms & bathrooms
- Bedrooms: 5
- Bathrooms: 2
- Full bathrooms: 1
- 1/2 bathrooms: 1
Bedroom 1
- Area: 175.14
- Dimensions: 13.9 x 12.6
Bedroom 2
- Area: 185.15
- Dimensions: 16.1 x 11.5
Bedroom 2
- Area: 82.56
- Dimensions: 9.6 x 8.6
Bedroom 3
- Area: 147.2
- Dimensions: 12.8 x 11.5
Bedroom 4
- Area: 130.38
- Dimensions: 12.3 x 10.6
Bedroom 5
- Area: 126.36
- Dimensions: 11.7 x 10.8
Bathroom 1
- Area: 26.32
- Dimensions: 5.6 x 4.7
Dining room
- Area: 181.89
- Dimensions: 14.1 x 12.9
Kitchen
- Area: 163.8
- Dimensions: 13 x 12.6
Living room
- Area: 181.89
- Dimensions: 14.1 x 12.9
Heating
- Natural Gas
Appliances
- Included: Electric Cooktop, Microwave, Washer/Dryer, Stainless Steel Appliance(s), Refrigerator, Electric Oven
Features
- Ceiling Fan(s), Natural Woodwork
- Flooring: Laminate
- Basement: Concrete
- Has fireplace: No
Interior area
- Total structure area: 1,882
- Total interior livable area: 1,882 sqft
- Finished area above ground: 1,822
- Finished area below ground: 0
Property
Features
- Levels: Three Or More
- Stories: 3
- Patio & porch: Covered, Front Porch
- Exterior features: Private Yard
- Fencing: Back Yard
- Has view: Yes
- View description: City
- Body of water: None
- Frontage length: 30 ft
Lot
- Size: 2,613 sqft
- Features: Cleared, Private
Details
- Parcel number: 15660020030
- Zoning: Residential
- Zoning description: Residential
Construction
Type & style
- Home type: SingleFamily
- Architectural style: Traditional
- Property subtype: Single Family Residence
Materials
- Roof: Asphalt,Shingle
Condition
- New construction: No
- Year built: 1935
Utilities & green energy
- Electric: 200+ Amp Service
- Sewer: Public Sewer
- Water: Public
- Utilities for property: Electricity Connected, Water Connected, Sewer Connected, Natural Gas Connected
Community & neighborhood
Location
- Region: Scranton
- Subdivision: None
Other
Other facts
- Listing terms: Cash,FHA,Conventional
- Road surface type: Paved
Price history
| Date | Event | Price |
|---|---|---|
| 6/20/2025 | Sold | $231,000+15.6%$123/sqft |
Source: | ||
| 4/22/2025 | Pending sale | $199,900$106/sqft |
Source: | ||
| 4/16/2025 | Listed for sale | $199,900+325.3%$106/sqft |
Source: | ||
| 12/18/2024 | Sold | $47,000-14.5%$25/sqft |
Source: Public Record | ||
| 2/23/2018 | Sold | $55,000-15.4%$29/sqft |
Source: | ||
Public tax history
| Year | Property taxes | Tax assessment |
|---|---|---|
| 2024 | $2,923 | $10,000 |
| 2023 | $2,923 +165.8% | $10,000 |
| 2022 | $1,099 | $10,000 |
Find assessor info on the county website
Neighborhood: Downtown
Nearby schools
GreatSchools rating
- 5/10John G Whittier #2Grades: K-4Distance: 0.2 mi
- 5/10South Scranton Intrmd SchoolGrades: 5-8Distance: 0.6 mi
- 5/10Scranton High SchoolGrades: 7-12Distance: 1.2 mi

Get pre-qualified for a loan
At Zillow Home Loans, we can pre-qualify you in as little as 5 minutes with no impact to your credit score.An equal housing lender. NMLS #10287.
Sell for more on Zillow
Get a free Zillow Showcase℠ listing and you could sell for .
$238,400
2% more+ $4,768
With Zillow Showcase(estimated)
$243,168
