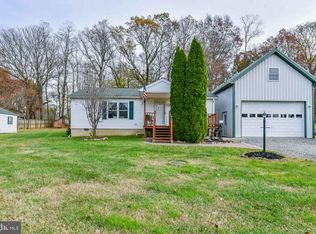MULTIPLE OFFERS- HIGHEST & BEST IN BY 5/29 8:00PM! Adorable farmhouse w/ so much charm & amazing views! Newer carpet on upper level. Original door hardware, wainscoting, barn door, & wood & slate flooring. Detached over-sized garage w/ electric. Large, flat yard. Rear porch offers alfresco dining space & metal roof. Updated siding, roof, windows, hot water heater, electric, plumbing.
This property is off market, which means it's not currently listed for sale or rent on Zillow. This may be different from what's available on other websites or public sources.

