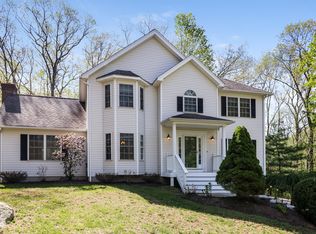BRING ALL OFFERS! If space is what you're looking for, this newly updated 4 bed/3 full bath home sitting on 3 acres of land has it all! The expansive kitchen & dining room is perfect for large parties or family gatherings. Flowing into the sizable living room and sunroom you'll find more space to entertain or relax. The lower level offers many options with an additional family room, wood-burning fireplace, laundry/mudroom and 4th bedroom that can also be used as a home office, in-law, guest room etc. Upstairs, the Master has everything today's buyer is looking for with an en-suite bath & ample sized WI closet. Numerous upgrades include: new garage doors, landscaping, freshly painted exterior, interior & back deck, new entryway staircase, new light fixtures, new carpeting & remote operated ceiling fans, 3 updated full baths with heat lamps for cozy winter mornings, all new interior doors with brushed nickel hinges & handles, digital front door keypad for keyless entry, SS appliances, granite counters w/ travertine backsplash, butcher block island and much much more! TONS of value in this over-sized raised ranch situated between rt. 25 and rt.111 for easy access to shopping, restaurants, commuting and Monroe's award winning schools!
This property is off market, which means it's not currently listed for sale or rent on Zillow. This may be different from what's available on other websites or public sources.
