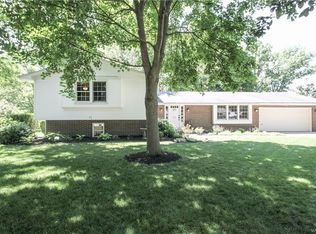Closed
$250,000
542 Greenfield Rd, Lewiston, NY 14092
4beds
1,996sqft
Single Family Residence
Built in 1964
0.28 Acres Lot
$364,600 Zestimate®
$125/sqft
$2,584 Estimated rent
Home value
$364,600
$339,000 - $394,000
$2,584/mo
Zestimate® history
Loading...
Owner options
Explore your selling options
What's special
Great location for this Morgan Farms colonial just minutes to the Village of Lewiston. Well built and featuring hardwood flooring, great entertaining spaces, spacious sun room overlooking the peaceful well treed backyard, and a great layout! Fireplaces in the living room and finished basement room, some replacement windows, and second floor air conditioning.
Zillow last checked: 8 hours ago
Listing updated: March 24, 2023 at 03:42pm
Listed by:
David W Stefik 716-298-4000,
Stefik Realty Co, Inc
Bought with:
Michael A Johnson, 30JO0811084
Howard Hanna WNY Inc.
Source: NYSAMLSs,MLS#: B1432853 Originating MLS: Buffalo
Originating MLS: Buffalo
Facts & features
Interior
Bedrooms & bathrooms
- Bedrooms: 4
- Bathrooms: 2
- Full bathrooms: 1
- 1/2 bathrooms: 1
- Main level bathrooms: 1
Bedroom 1
- Level: Second
- Dimensions: 17.00 x 11.00
Bedroom 2
- Level: Second
- Dimensions: 13.00 x 12.00
Bedroom 3
- Level: Second
- Dimensions: 13.00 x 10.00
Bedroom 4
- Level: Second
- Dimensions: 11.00 x 8.00
Dining room
- Level: First
- Dimensions: 12.00 x 11.00
Family room
- Level: First
- Dimensions: 18.00 x 12.00
Kitchen
- Level: First
- Dimensions: 15.00 x 12.00
Living room
- Level: First
- Dimensions: 23.00 x 12.00
Other
- Level: First
- Dimensions: 19.00 x 12.00
Heating
- Gas, Baseboard
Cooling
- Central Air
Appliances
- Included: Built-In Range, Built-In Oven, Dishwasher, Exhaust Fan, Gas Water Heater, Range Hood
- Laundry: In Basement
Features
- Separate/Formal Dining Room, Entrance Foyer, Eat-in Kitchen, Separate/Formal Living Room
- Flooring: Carpet, Hardwood, Varies
- Basement: Full,Partially Finished
- Number of fireplaces: 2
Interior area
- Total structure area: 1,996
- Total interior livable area: 1,996 sqft
Property
Parking
- Total spaces: 2
- Parking features: Attached, Garage
- Attached garage spaces: 2
Features
- Levels: Two
- Stories: 2
- Exterior features: Blacktop Driveway
Lot
- Size: 0.28 Acres
- Dimensions: 75 x 164
- Features: Residential Lot
Details
- Parcel number: 2924890870190001024000
- Special conditions: Standard
Construction
Type & style
- Home type: SingleFamily
- Architectural style: Two Story
- Property subtype: Single Family Residence
Materials
- Brick, Vinyl Siding, Wood Siding
- Foundation: Poured
- Roof: Shingle
Condition
- Resale
- Year built: 1964
Utilities & green energy
- Electric: Circuit Breakers
- Sewer: Connected
- Water: Connected, Public
- Utilities for property: Sewer Connected, Water Connected
Community & neighborhood
Location
- Region: Lewiston
Other
Other facts
- Listing terms: Cash,Conventional,FHA,VA Loan
Price history
| Date | Event | Price |
|---|---|---|
| 2/10/2023 | Sold | $250,000-7.4%$125/sqft |
Source: | ||
| 11/30/2022 | Pending sale | $270,000$135/sqft |
Source: | ||
| 11/9/2022 | Listed for sale | $270,000$135/sqft |
Source: | ||
| 10/26/2022 | Pending sale | $270,000$135/sqft |
Source: | ||
| 10/19/2022 | Price change | $270,000-6.9%$135/sqft |
Source: | ||
Public tax history
| Year | Property taxes | Tax assessment |
|---|---|---|
| 2024 | -- | $130,900 |
| 2023 | -- | $130,900 |
| 2022 | -- | $130,900 |
Find assessor info on the county website
Neighborhood: 14092
Nearby schools
GreatSchools rating
- NAPrimary Education CenterGrades: PK-4Distance: 2.8 mi
- 4/10Lewiston Porter Middle SchoolGrades: 6-8Distance: 2.8 mi
- 8/10Lewiston Porter Senior High SchoolGrades: 9-12Distance: 2.8 mi
Schools provided by the listing agent
- District: Lewiston-Porter
Source: NYSAMLSs. This data may not be complete. We recommend contacting the local school district to confirm school assignments for this home.
