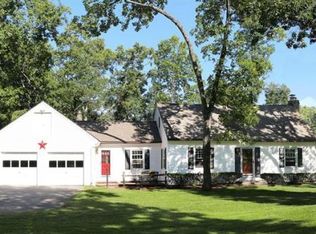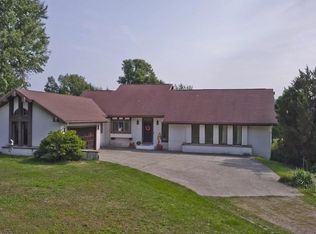Sold for $610,000 on 12/16/24
$610,000
542 Glendale Road, Hampden, MA 01036
5beds
5,024sqft
Single Family Residence
Built in 1994
6.79 Acres Lot
$783,700 Zestimate®
$121/sqft
$4,829 Estimated rent
Home value
$783,700
$713,000 - $862,000
$4,829/mo
Zestimate® history
Loading...
Owner options
Explore your selling options
What's special
Looking for Extra Room? This large 3,514 sq ft ranch with beautiful eastern mountain views has a wonderful 3 BR, open layout on the first floor and an additional 2-3 BR, living room, kitchen & HUGE workroom on the lower level. Perfect for visitors or creating an in-law suite or work from home set up. The 3 car garage with a huge loft above and an additional XL shed with lighting and dual electric doors offer plenty of storage for cars and toys. Enjoy the tranquility of living in the hills of Hampden while being close to restaurants & stores in nearby towns. The property is just shy of 7 acres and offers a gorgeous view visible from the deck, and large windows, fruit trees, berry trees, a pond, and stone walls throughout. Move in ready - all appliances included. Enjoy the many upgrades including a large generator, brand new septic, updated roof, a huge wrap around deck, trek deck, fresh paint throughout. New fridge, microwave, flooring (down), washer, dryer, dishwasher (up).
Zillow last checked: 8 hours ago
Listing updated: December 16, 2024 at 06:22pm
Listed by:
Ralph M. Harvey III 855-456-4945,
ListWithFreedom.com 855-456-4945
Bought with:
Non Member
Non-Member
Source: Smart MLS,MLS#: 24051139
Facts & features
Interior
Bedrooms & bathrooms
- Bedrooms: 5
- Bathrooms: 3
- Full bathrooms: 3
Primary bedroom
- Level: Main
- Area: 266 Square Feet
- Dimensions: 19 x 14
Bedroom
- Level: Main
- Area: 121 Square Feet
- Dimensions: 11 x 11
Bedroom
- Level: Main
- Area: 187 Square Feet
- Dimensions: 11 x 17
Bedroom
- Level: Lower
- Area: 130 Square Feet
- Dimensions: 10 x 13
Bedroom
- Level: Lower
- Area: 110 Square Feet
- Dimensions: 10 x 11
Dining room
- Level: Main
- Area: 180 Square Feet
- Dimensions: 12 x 15
Family room
- Level: Lower
- Area: 323 Square Feet
- Dimensions: 17 x 19
Kitchen
- Level: Main
- Area: 143 Square Feet
- Dimensions: 11 x 13
Living room
- Level: Main
- Area: 323 Square Feet
- Dimensions: 17 x 19
Other
- Level: Main
- Area: 84 Square Feet
- Dimensions: 7 x 12
Sun room
- Level: Main
- Area: 165 Square Feet
- Dimensions: 15 x 11
Heating
- Gas on Gas, Hot Water, Propane
Cooling
- Central Air
Appliances
- Included: Gas Range, Refrigerator, Dishwasher, Disposal, Washer, Water Heater
- Laundry: Main Level
Features
- Basement: None
- Attic: None
- Number of fireplaces: 2
Interior area
- Total structure area: 5,024
- Total interior livable area: 5,024 sqft
- Finished area above ground: 3,514
- Finished area below ground: 1,510
Property
Parking
- Total spaces: 3
- Parking features: Attached, Garage Door Opener
- Attached garage spaces: 3
Lot
- Size: 6.79 Acres
- Features: Few Trees, Cleared
Details
- Parcel number: 999999999
- Zoning: R6
Construction
Type & style
- Home type: SingleFamily
- Architectural style: Ranch
- Property subtype: Single Family Residence
Materials
- Shingle Siding, Brick, Other
- Foundation: Concrete Perimeter
- Roof: Shingle
Condition
- New construction: No
- Year built: 1994
Utilities & green energy
- Sewer: Septic Tank
- Water: Well
- Utilities for property: Cable Available
Community & neighborhood
Location
- Region: Hampden
Price history
| Date | Event | Price |
|---|---|---|
| 12/16/2024 | Sold | $610,000-10.2%$121/sqft |
Source: | ||
| 12/9/2024 | Pending sale | $679,000$135/sqft |
Source: | ||
| 12/5/2024 | Listed for sale | $679,000$135/sqft |
Source: MLS PIN #73317960 | ||
| 11/11/2024 | Listing removed | $679,000$135/sqft |
Source: MLS PIN #73298095 | ||
| 11/5/2024 | Price change | $679,000-3%$135/sqft |
Source: MLS PIN #73298095 | ||
Public tax history
| Year | Property taxes | Tax assessment |
|---|---|---|
| 2025 | $10,542 +4% | $698,600 +8% |
| 2024 | $10,134 +3.7% | $647,100 +11.7% |
| 2023 | $9,776 +4.9% | $579,500 +16.5% |
Find assessor info on the county website
Neighborhood: 01036
Nearby schools
GreatSchools rating
- 7/10Green Meadows Elementary SchoolGrades: PK-8Distance: 2.2 mi
- 8/10Minnechaug Regional High SchoolGrades: 9-12Distance: 2.6 mi
Schools provided by the listing agent
- Elementary: Green Meadows
- Middle: Thornton Burgess
- High: Minnechaug
Source: Smart MLS. This data may not be complete. We recommend contacting the local school district to confirm school assignments for this home.

Get pre-qualified for a loan
At Zillow Home Loans, we can pre-qualify you in as little as 5 minutes with no impact to your credit score.An equal housing lender. NMLS #10287.
Sell for more on Zillow
Get a free Zillow Showcase℠ listing and you could sell for .
$783,700
2% more+ $15,674
With Zillow Showcase(estimated)
$799,374
