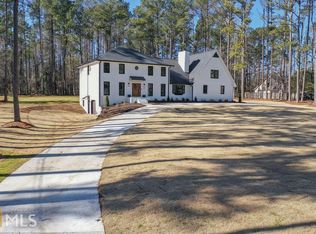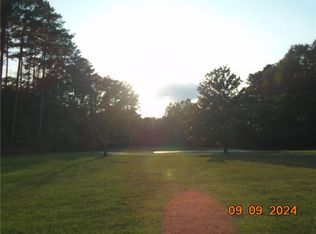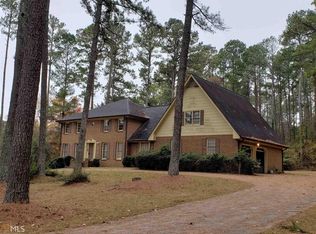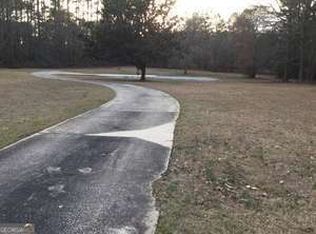Entertainer's delight! Impress your guests with the freshly painted massive great room and 2 story masonry fireplace, exposed beams and gorgeous hardwood floors. Family and friends will delight in a place that can host everyone. Large country kitchen with tons of storage ,X-large, separate dining room are more reason to invite the whole crew over. 4 bedrooms tucked quietly away on one end of the house,3 of them on main level, including spacious owner's suite with updated en suite. Enjoy the outdoors from the comforts within the heated/cooled four season room. The enticing loft above the kitchen will spur creativity or offer a peaceful retreat. Home is tastefully updated without losing the charm of it's original design. They don't make em like this any more! 2018-12-20
This property is off market, which means it's not currently listed for sale or rent on Zillow. This may be different from what's available on other websites or public sources.



