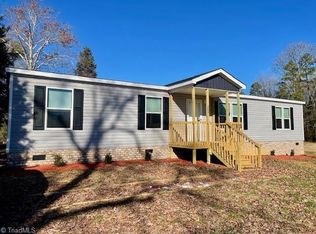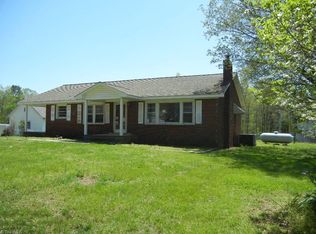Sold for $286,000 on 07/29/25
$286,000
542 Frank Fleer Rd, Lexington, NC 27292
3beds
1,710sqft
Stick/Site Built, Residential, Single Family Residence
Built in 1985
0.88 Acres Lot
$284,700 Zestimate®
$--/sqft
$1,930 Estimated rent
Home value
$284,700
$270,000 - $299,000
$1,930/mo
Zestimate® history
Loading...
Owner options
Explore your selling options
What's special
Discover rustic charm near High Rock Lake with this unique one-level home set on three combined lots! The spacious yard offers garden areas, multiple storage barns—including one with a loft—and an oversized stone smoke pit, perfect for embracing life in the BBQ capital of the world. Host unforgettable weekends under the large picnic shelter, ideal for gatherings and outdoor fun. Front covered porch perfect for rocking chairs! Inside, find rustic wood and stone finishes that create a cozy, cabin-like feel. The kitchen features tile countertops, a generous island, and plenty of room for cooking and entertaining. Walk in pantry too! Retreat to the serene primary suite with a stunning stone tub for ultimate relaxation. On the other side of the home, find two spare rooms & spare bath. With natural textures throughout and plenty of space to enjoy both indoors and out, this property offers the perfect mix of charm, function, and outdoor lifestyle just a few minutes from the lake!
Zillow last checked: 8 hours ago
Listing updated: July 29, 2025 at 03:02pm
Listed by:
Ashley Bonnett 336-403-4051,
Home Star Realty
Bought with:
Bianell Huerta, 344046
ERA Live Moore
Source: Triad MLS,MLS#: 1175538 Originating MLS: Winston-Salem
Originating MLS: Winston-Salem
Facts & features
Interior
Bedrooms & bathrooms
- Bedrooms: 3
- Bathrooms: 2
- Full bathrooms: 2
- Main level bathrooms: 2
Primary bedroom
- Level: Main
- Dimensions: 15.42 x 11.58
Bedroom 2
- Level: Main
- Dimensions: 15.58 x 11.5
Bedroom 3
- Level: Main
- Dimensions: 11.92 x 10.58
Dining room
- Level: Main
- Dimensions: 11.5 x 14.67
Kitchen
- Level: Main
- Dimensions: 12.58 x 11.08
Living room
- Level: Main
- Dimensions: 23.17 x 15.08
Heating
- Heat Pump, Electric
Cooling
- Central Air
Appliances
- Included: Microwave, Dishwasher, Free-Standing Range, Electric Water Heater
- Laundry: Dryer Connection, Washer Hookup
Features
- Ceiling Fan(s), Dead Bolt(s), Freestanding Tub, Kitchen Island, Pantry
- Flooring: Stone, Tile, Wood
- Basement: Crawl Space
- Has fireplace: No
Interior area
- Total structure area: 1,710
- Total interior livable area: 1,710 sqft
- Finished area above ground: 1,710
Property
Parking
- Parking features: Driveway, Circular Driveway
- Has uncovered spaces: Yes
Features
- Levels: One
- Stories: 1
- Patio & porch: Porch
- Exterior features: Garden
- Pool features: None
- Fencing: None
Lot
- Size: 0.88 Acres
- Features: Level
Details
- Additional structures: Storage
- Parcel number: 06033A0400012000
- Zoning: RM1
- Special conditions: Owner Sale
Construction
Type & style
- Home type: SingleFamily
- Property subtype: Stick/Site Built, Residential, Single Family Residence
Materials
- Stone, Vinyl Siding
Condition
- Year built: 1985
Utilities & green energy
- Sewer: Septic Tank
- Water: Public
Community & neighborhood
Location
- Region: Lexington
Other
Other facts
- Listing agreement: Exclusive Right To Sell
- Listing terms: Cash,Conventional,FHA,VA Loan
Price history
| Date | Event | Price |
|---|---|---|
| 7/29/2025 | Sold | $286,000-4.3% |
Source: | ||
| 7/4/2025 | Pending sale | $299,000 |
Source: | ||
| 4/2/2025 | Listed for sale | $299,000+12.4% |
Source: | ||
| 4/1/2023 | Listing removed | $265,900 |
Source: | ||
| 2/2/2023 | Price change | $265,900-1.5% |
Source: | ||
Public tax history
| Year | Property taxes | Tax assessment |
|---|---|---|
| 2025 | $47 | $7,000 |
| 2024 | $47 | $7,000 |
| 2023 | $47 | $7,000 |
Find assessor info on the county website
Neighborhood: 27292
Nearby schools
GreatSchools rating
- 4/10Southmont Elementary SchoolGrades: PK-5Distance: 0.7 mi
- 8/10Central Davidson MiddleGrades: 6-8Distance: 5.7 mi
- 3/10Central Davidson HighGrades: 9-12Distance: 5.7 mi

Get pre-qualified for a loan
At Zillow Home Loans, we can pre-qualify you in as little as 5 minutes with no impact to your credit score.An equal housing lender. NMLS #10287.

