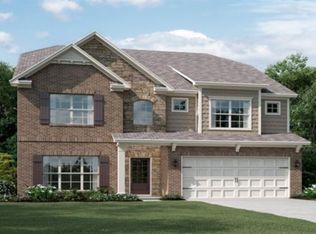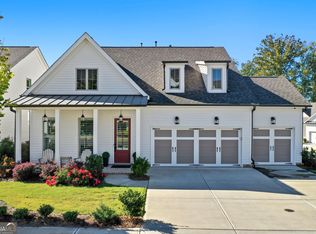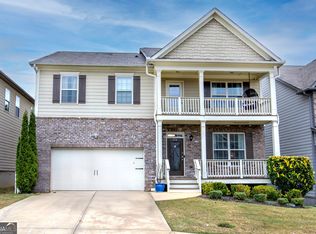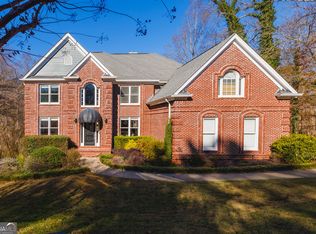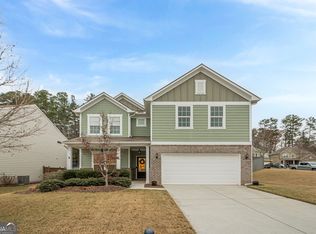Located in the desirable Gated community of Falls of Hickory Flat, this stunning 5-bedroom, 4-bathroom (Jack and Jill) home offers the perfect blend of modern design and luxurious comfort on a cul de sac. The home office could also be a 5th bedroom. The two-story foyer welcomes you into an open-concept living space featuring an upgraded office with custom built-in cabinetry, designer fixtures, and accent walls throughout. The chef's kitchen is a true showpiece with quartz countertops, custom tile work on the island, and seamless flow into the dining room and family room with fireplace overlooking the backyard. Upstairs, all four bedrooms boast hardwood floors, walk-in closets, and custom trim, including an oversized master suite with sitting area, spa-like bath, soaking tub, and separate shower. A STUNNING theatre room with slat wall detail adds an elevated entertainment experience. Outdoor living is equally impressive with extended concrete, a covered patio, and a new retaining wall with privacy accent features, perfect for gatherings year-round. With the extended garage for storage and golf cart space, plus access to top-rated schools, this home combines elegance, functionality, and community living at its finest. This home is located within the Falls of Hickory Flat swim tennis side, so easy access around the corner. A MUST SEE location near shopping. LOCATION LOCATION LOCATION Located in the desirable Gated community of Falls of Hickory Flat, this stunning 4-bedroom, 4-bathroom home offers the perfect blend of modern design and luxurious comfort on a cul de sac. The two-story foyer welcomes you into an open-concept living space featuring an upgraded office with custom built-in cabinetry, designer fixtures, and accent walls throughout. The chef's kitchen is a true showpiece with quartz countertops, custom tile work on the island, and seamless flow into the dining room and family room with fireplace overlooking the backyard. Upstairs, all four bedrooms boast hardwood floors, walk-in closets, and custom trim, including an oversized master suite with sitting area, spa-like bath, soaking tub, and separate shower. A STUNNING theatre room with slat wall detail adds an elevated entertainment experience. Outdoor living is equally impressive with extended concrete, a covered patio, and a new retaining wall with privacy accent features, perfect for gatherings year-round. With the extended garage for storage and golf cart space, plus access to top-rated schools, this home combines elegance, functionality, and community living at its finest. This home is located within the Falls of Hickory Flat swim tennis side, so easy access around the corner. A MUST SEE location near shopping. LOCATION LOCATION LOCATION Just 20 Minutes to Alpharetta, Milton, Canton, Woodstock and Cumming.
Active
$720,000
542 Flyingbolt Run, Canton, GA 30115
5beds
3,706sqft
Est.:
Single Family Residence
Built in 2020
8,712 Square Feet Lot
$709,800 Zestimate®
$194/sqft
$92/mo HOA
What's special
Fireplace overlooking the backyardOpen-concept living spaceCustom trimCul de sacTwo-story foyerCovered patioWalk-in closets
- 20 days |
- 1,551 |
- 46 |
Zillow last checked: 8 hours ago
Listing updated: December 04, 2025 at 10:06pm
Listed by:
Ashley Conner 770-298-2354,
Century 21 Results,
Go with Joe and Co 678-314-6494,
Century 21 Results
Source: GAMLS,MLS#: 10647776
Tour with a local agent
Facts & features
Interior
Bedrooms & bathrooms
- Bedrooms: 5
- Bathrooms: 4
- Full bathrooms: 4
- Main level bathrooms: 1
- Main level bedrooms: 1
Rooms
- Room types: Bonus Room, Family Room, Laundry, Library, Loft, Media Room, Office, Sun Room
Dining room
- Features: Separate Room
Kitchen
- Features: Breakfast Bar, Kitchen Island, Walk-in Pantry
Heating
- Zoned
Cooling
- Zoned
Appliances
- Included: Cooktop, Dishwasher, Disposal, Double Oven, Microwave, Stainless Steel Appliance(s)
- Laundry: Other
Features
- Beamed Ceilings, Bookcases, Double Vanity, Tray Ceiling(s), Walk-In Closet(s), Wet Bar
- Flooring: Carpet, Hardwood
- Windows: Double Pane Windows
- Basement: None
- Number of fireplaces: 1
- Fireplace features: Family Room
- Common walls with other units/homes: No Common Walls
Interior area
- Total structure area: 3,706
- Total interior livable area: 3,706 sqft
- Finished area above ground: 3,706
- Finished area below ground: 0
Property
Parking
- Total spaces: 2
- Parking features: Garage, Kitchen Level
- Has garage: Yes
Features
- Levels: Two
- Stories: 2
- Fencing: Back Yard,Wood
- On waterfront: Yes
- Waterfront features: Creek
- Body of water: None
Lot
- Size: 8,712 Square Feet
- Features: Level, Private
Details
- Parcel number: 02N02D 078
Construction
Type & style
- Home type: SingleFamily
- Architectural style: Brick Front,Contemporary,Craftsman
- Property subtype: Single Family Residence
Materials
- Concrete
- Foundation: Slab
- Roof: Composition
Condition
- Resale
- New construction: No
- Year built: 2020
Utilities & green energy
- Sewer: Public Sewer
- Water: Public
- Utilities for property: Cable Available, Electricity Available, Natural Gas Available, Phone Available, Water Available
Community & HOA
Community
- Features: Clubhouse, Playground, Pool, Tennis Court(s)
- Security: Gated Community, Smoke Detector(s)
- Subdivision: Falls of Hickory Flat
HOA
- Has HOA: Yes
- Services included: Swimming, Tennis
- HOA fee: $1,100 annually
Location
- Region: Canton
Financial & listing details
- Price per square foot: $194/sqft
- Tax assessed value: $623,600
- Annual tax amount: $6,551
- Date on market: 11/21/2025
- Cumulative days on market: 20 days
- Listing agreement: Exclusive Right To Sell
- Listing terms: Cash,Conventional,FHA,VA Loan
- Electric utility on property: Yes
Estimated market value
$709,800
$674,000 - $745,000
$3,434/mo
Price history
Price history
| Date | Event | Price |
|---|---|---|
| 11/21/2025 | Listed for sale | $720,000+10.9%$194/sqft |
Source: | ||
| 5/26/2023 | Sold | $649,000$175/sqft |
Source: | ||
| 4/19/2023 | Pending sale | $649,000$175/sqft |
Source: | ||
| 4/13/2023 | Listed for sale | $649,000+70.8%$175/sqft |
Source: | ||
| 5/11/2020 | Sold | $379,900-5%$103/sqft |
Source: | ||
Public tax history
Public tax history
| Year | Property taxes | Tax assessment |
|---|---|---|
| 2024 | $6,551 +1.7% | $249,440 +1.8% |
| 2023 | $6,442 +31.6% | $245,120 +31.6% |
| 2022 | $4,896 +13.5% | $186,280 +19.8% |
Find assessor info on the county website
BuyAbility℠ payment
Est. payment
$4,239/mo
Principal & interest
$3487
Property taxes
$408
Other costs
$344
Climate risks
Neighborhood: 30115
Nearby schools
GreatSchools rating
- 7/10Hickory Flat Elementary SchoolGrades: PK-5Distance: 1.1 mi
- 7/10Rusk Middle SchoolGrades: 6-8Distance: 1.2 mi
- 8/10Sequoyah High SchoolGrades: 9-12Distance: 1.5 mi
Schools provided by the listing agent
- Elementary: Hickory Flat
- Middle: Dean Rusk
- High: Sequoyah
Source: GAMLS. This data may not be complete. We recommend contacting the local school district to confirm school assignments for this home.
- Loading
- Loading
