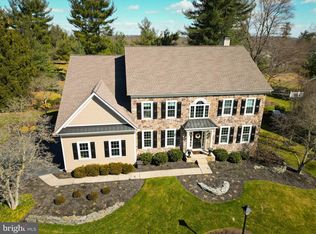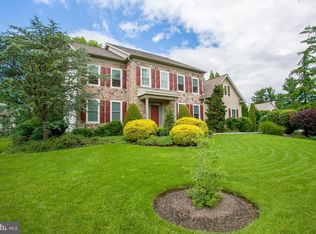Welcome to luxurious golf course living at Talamore Country Club. Absolutely move in ready , this beautiful 3574 sq ft home is in a lovely location overlooking the 3rd fairway!! Enter off the paver walkway and slate patio into the large inviting foyer featuring hardwood floors and a grand turned staircase with oak treads. The formal living and dining room areas are right and left of the foyer. Hardwood flooring and custom molding are found through- out the first floor. The powder room has upgraded fixtures. The study with its glass doors for privacy has tall windows looking out to the 3rd fairway. Home office at its finest! Next is a stunning 2 story family room with a floor to ceiling stoned gas fireplace for cozy nights and a WOW wall of windows overlooking the 3rd fairway and professionally landscaped yard. A staircase leading to the second floor is located off the kitchen and family room. Off the family room you will find a well-appointed Tuscan style kitchen with stainless steel appliances, a 5 burner cook top, microwave, a 30" double oven, a Bosch dishwasher, and a counter depth French door refrigerator. There are newer Tuscan style cabinets through- out the kitchen with soft close drawers and doors as well as 3 glass door cabinets, and a large island, with granite countertops and custom backsplash. All of this looks out onto the 3rd fairway, and a beautiful newly painted deck and paver patio. Behind the kitchen you will find the laundry room with a new tile floor and wall to wall cabinets. The second level has three bedrooms, a hall bath, and a master bedroom suite with a sitting area, his and hers walk-in closets, a master bath with custom tile, senior height vanities, soaking tub, and a frameless glass enclosed shower. Picture yourself relaxing on the newly painted master suite deck complete with motorized Sunsetter awning. All bedrooms and living room have new carpet. The lower level has 1200 square feet of finished living space with a proper egress. It comes with a 65" screened TV with surround sound and an additional 720 square feet of storage. New 2 zoned HVAC units were installed in 2017 /2018. The garage has been insulated and dry-walled and has two newer carriage style doors. Conveniently located close to excellent shopping and restaurants, and the highly rated Hatboro-Horsham School District. Just minutes from Rt 309 and the Pa Turnpike. Come and see this beautiful home , move right in and become a part of the fabulous Talamore Community
This property is off market, which means it's not currently listed for sale or rent on Zillow. This may be different from what's available on other websites or public sources.

